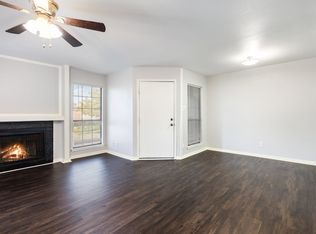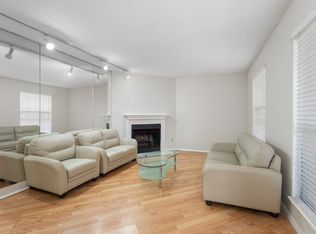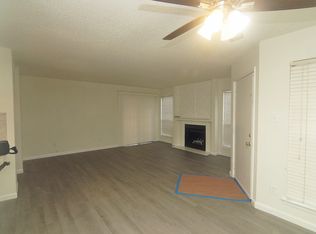Sold on 10/31/25
Price Unknown
12480 Abrams Rd APT 208, Dallas, TX 75243
1beds
729sqft
Condominium
Built in 1982
-- sqft lot
$111,500 Zestimate®
$--/sqft
$1,250 Estimated rent
Home value
$111,500
$103,000 - $122,000
$1,250/mo
Zestimate® history
Loading...
Owner options
Explore your selling options
What's special
Charming First-Floor Condo in Richardson ISD
This lovely one-bedroom, one-bath condo is situated in the highly desirable Richardson ISD. Featuring updated LUX vinyl flooring throughout, designer fixtures, chrome hardware, LED canned lighting, ceiling fans, and fresh paint, this home offers both style and comfort. The mirrored dining area flows seamlessly into a bright living room with a cozy fireplace and large windows that fill the space with natural light.
The kitchen is equipped with an updated dishwasher, cooktop oven, and microwave, while the spacious laundry room provides ample storage. Enjoy a privately fenced patio with a generous storage area, perfect for outdoor relaxation. Covered parking (Space 2H) adds convenience.
With access to three on-site pools and a tennis court, this condo is a fantastic place to call home. Don't miss this opportunity!
Zillow last checked: 8 hours ago
Listing updated: November 03, 2025 at 05:41am
Listed by:
Marla Gober 0495638 214-282-3110,
Compass RE Texas, LLC 469-210-8288,
Suzanne Koonce 0683025 214-502-7901,
Compass RE Texas, LLC
Bought with:
Rachael Wang
Redfin Corporation
Source: NTREIS,MLS#: 21070180
Facts & features
Interior
Bedrooms & bathrooms
- Bedrooms: 1
- Bathrooms: 1
- Full bathrooms: 1
Primary bedroom
- Level: First
- Dimensions: 13 x 11
Dining room
- Level: First
- Dimensions: 10 x 7
Kitchen
- Level: First
- Dimensions: 8 x 7
Living room
- Level: First
- Dimensions: 17 x 13
Heating
- Central, Electric
Cooling
- Central Air, Ceiling Fan(s), Electric
Appliances
- Included: Dishwasher, Disposal, Microwave
Features
- Granite Counters, Open Floorplan, Walk-In Closet(s)
- Has basement: No
- Number of fireplaces: 1
- Fireplace features: Wood Burning
Interior area
- Total interior livable area: 729 sqft
Property
Parking
- Total spaces: 1
- Parking features: Covered, Carport, Gated, Parking Lot
- Carport spaces: 1
Features
- Levels: One
- Stories: 1
- Pool features: Pool
Lot
- Size: 17.99 Acres
Details
- Parcel number: 00C11970000G00208
Construction
Type & style
- Home type: Condo
- Property subtype: Condominium
- Attached to another structure: Yes
Condition
- Year built: 1982
Utilities & green energy
- Sewer: Public Sewer
- Water: Public
- Utilities for property: Sewer Available, Water Available
Community & neighborhood
Location
- Region: Dallas
- Subdivision: Creekbend Condos Ph I-Vi
HOA & financial
HOA
- Has HOA: Yes
- HOA fee: $250 monthly
- Services included: Association Management, Insurance, Maintenance Structure, Sewer, Security, Water
- Association name: Creekbend Condominiums
- Association phone: 866-473-2573
Price history
| Date | Event | Price |
|---|---|---|
| 10/31/2025 | Sold | -- |
Source: NTREIS #21070180 Report a problem | ||
| 10/18/2025 | Pending sale | $119,500$164/sqft |
Source: NTREIS #21070180 Report a problem | ||
| 10/14/2025 | Contingent | $119,500$164/sqft |
Source: NTREIS #21070180 Report a problem | ||
| 9/25/2025 | Listed for sale | $119,500-0.3%$164/sqft |
Source: NTREIS #21070180 Report a problem | ||
| 9/23/2025 | Listing removed | $119,900$164/sqft |
Source: NTREIS #20884665 Report a problem | ||
Public tax history
| Year | Property taxes | Tax assessment |
|---|---|---|
| 2025 | $1,213 -20% | $98,420 -25% |
| 2024 | $1,516 +16% | $131,220 +28.6% |
| 2023 | $1,307 -3.4% | $102,060 |
Find assessor info on the county website
Neighborhood: 75243
Nearby schools
GreatSchools rating
- 2/10Aikin Elementary SchoolGrades: PK-6Distance: 0.7 mi
- 4/10Forest Meadow Junior High SchoolGrades: 7-8Distance: 1.2 mi
- 5/10Lake Highlands High SchoolGrades: 9-12Distance: 2.1 mi
Schools provided by the listing agent
- Elementary: Richland
- High: Lake Highlands
- District: Richardson ISD
Source: NTREIS. This data may not be complete. We recommend contacting the local school district to confirm school assignments for this home.
Get a cash offer in 3 minutes
Find out how much your home could sell for in as little as 3 minutes with a no-obligation cash offer.
Estimated market value
$111,500
Get a cash offer in 3 minutes
Find out how much your home could sell for in as little as 3 minutes with a no-obligation cash offer.
Estimated market value
$111,500


