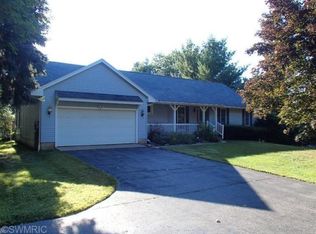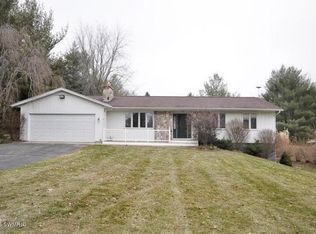Sold
$265,000
12480 15 1/2 Mile Rd, Marshall, MI 49068
3beds
1,922sqft
Single Family Residence
Built in 1965
1.16 Acres Lot
$272,600 Zestimate®
$138/sqft
$2,821 Estimated rent
Home value
$272,600
$232,000 - $319,000
$2,821/mo
Zestimate® history
Loading...
Owner options
Explore your selling options
What's special
Welcome to your new home! Nestled away, this charming ranch-style home offers an enticing blend of comfort and potential. With a newly installed roof, this house whispers reliability from the get-go. Step into a spacious living room where a cozy fireplace awaits to become the heart of many memorable gatherings. The kitchen, equipped with all the essential appliances, ensures that everything you need to whip up your culinary delights is at your fingertips. This home features three bedrooms, providing ample space for family, guests, or even a home office if you're looking to work remotely in peace. The master suite offers tranquility and privacy, tucked away from the hustle and bustle of daily life. Not just one but two bathrooms mean no queues in the morning rush! The three seasons room out back is perfect for entertaining or simply enjoying a quiet afternoon with a book as natural light baths the space. The full basement presents a blank canvas with lots of potential - a future game room, perhaps? Or a personal gym? The choice is yours! Outside, the property spans just over an acre, offering plenty of room for gardening, play, or simply soaking up the sun. The two-car garage and plenty of storage space mean you'll never find yourself wishing for more room to stash away your gear. Experience all these features and more, waiting for you to start your next chapter! Contact Clint for your private showing today! 269-317-0127
Zillow last checked: 8 hours ago
Listing updated: March 14, 2025 at 02:01pm
Listed by:
Clint Burghdorf 269-317-0127,
Berkshire Hathaway HomeServices Michigan Real Estate
Bought with:
Sarah L Barnes
Live Local Properties
Source: MichRIC,MLS#: 24048830
Facts & features
Interior
Bedrooms & bathrooms
- Bedrooms: 3
- Bathrooms: 2
- Full bathrooms: 2
- Main level bedrooms: 3
Primary bedroom
- Level: Main
- Area: 180
- Dimensions: 15.00 x 12.00
Bedroom 2
- Level: Main
- Area: 144
- Dimensions: 12.00 x 12.00
Bedroom 3
- Level: Main
- Area: 144
- Dimensions: 12.00 x 12.00
Primary bathroom
- Level: Main
- Area: 60
- Dimensions: 10.00 x 6.00
Bathroom 2
- Level: Main
- Area: 121
- Dimensions: 11.00 x 11.00
Bonus room
- Level: Main
- Area: 207
- Dimensions: 23.00 x 9.00
Dining room
- Description: Formal
- Level: Main
- Area: 198
- Dimensions: 18.00 x 11.00
Kitchen
- Level: Main
- Area: 132
- Dimensions: 12.00 x 11.00
Living room
- Level: Main
- Area: 380
- Dimensions: 20.00 x 19.00
Heating
- Forced Air
Cooling
- Central Air
Appliances
- Included: Dishwasher, Dryer, Oven, Range, Refrigerator, Washer, Water Softener Owned
- Laundry: In Bathroom, Main Level
Features
- Flooring: Laminate
- Windows: Replacement, Window Treatments
- Basement: Full
- Number of fireplaces: 1
- Fireplace features: Gas Log, Living Room
Interior area
- Total structure area: 1,922
- Total interior livable area: 1,922 sqft
- Finished area below ground: 0
Property
Parking
- Total spaces: 2
- Parking features: Garage Faces Front, Garage Door Opener, Attached
- Garage spaces: 2
Features
- Stories: 1
- Patio & porch: Scrn Porch
Lot
- Size: 1.16 Acres
- Dimensions: 122 x 308 x 121 x 321
- Features: Flag Lot, Shrubs/Hedges
Details
- Additional structures: Shed(s)
- Parcel number: 1634106000
Construction
Type & style
- Home type: SingleFamily
- Architectural style: Ranch
- Property subtype: Single Family Residence
Materials
- Brick, Vinyl Siding
- Roof: Composition
Condition
- New construction: No
- Year built: 1965
Utilities & green energy
- Sewer: Septic Tank
- Water: Well
Community & neighborhood
Location
- Region: Marshall
Other
Other facts
- Listing terms: Cash,FHA,VA Loan,Conventional
- Road surface type: Paved
Price history
| Date | Event | Price |
|---|---|---|
| 3/14/2025 | Sold | $265,000-5.3%$138/sqft |
Source: | ||
| 2/5/2025 | Pending sale | $279,900$146/sqft |
Source: | ||
| 12/7/2024 | Listed for sale | $279,900$146/sqft |
Source: | ||
| 12/2/2024 | Pending sale | $279,900$146/sqft |
Source: | ||
| 9/25/2024 | Price change | $279,900-5.1%$146/sqft |
Source: | ||
Public tax history
| Year | Property taxes | Tax assessment |
|---|---|---|
| 2025 | -- | $130,400 +8.8% |
| 2024 | $3,321 | $119,900 +9.3% |
| 2023 | -- | $109,700 +9.5% |
Find assessor info on the county website
Neighborhood: 49068
Nearby schools
GreatSchools rating
- 9/10Hughes Elementary SchoolGrades: PK-5Distance: 1.6 mi
- 4/10Marshall Middle SchoolGrades: 6-8Distance: 1.9 mi
- 7/10Marshall High SchoolGrades: 9-12Distance: 2.7 mi

Get pre-qualified for a loan
At Zillow Home Loans, we can pre-qualify you in as little as 5 minutes with no impact to your credit score.An equal housing lender. NMLS #10287.
Sell for more on Zillow
Get a free Zillow Showcase℠ listing and you could sell for .
$272,600
2% more+ $5,452
With Zillow Showcase(estimated)
$278,052
