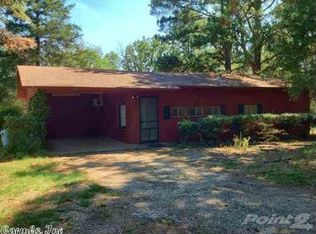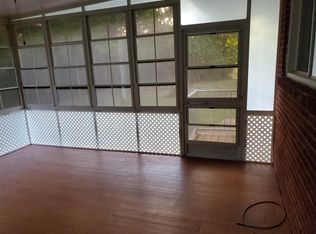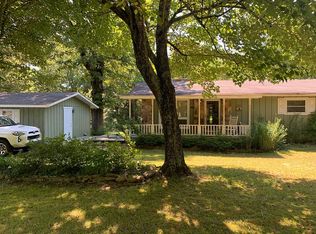Closed
$340,000
1248 Wedding Ford Rd, Heber Springs, AR 72543
3beds
1,644sqft
Single Family Residence
Built in 2001
5.05 Acres Lot
$342,300 Zestimate®
$207/sqft
$1,682 Estimated rent
Home value
$342,300
Estimated sales range
Not available
$1,682/mo
Zestimate® history
Loading...
Owner options
Explore your selling options
What's special
Discover this beautifully remodeled 3-bedroom home, on 5.05 unrestricted acres, featuring a host of new upgrades and modern touches that are sure to impress! Step into the bright, open living spaces with freshly painted walls and trim, complemented by brand-new flooring throughout. The updated kitchen boasts sleek new stainless steel appliances, a large stainless sink, and freshly painted cabinets, paired perfectly with new countertops to create a stylish and functional space. Enjoy the outdoors with freshly painted front and back patios, as well as a brand-new rear deck – perfect for entertaining or relaxing. Additional updates include new light fixtures and ceiling fans for a refreshed, modern feel. The HVAC system has been regularly serviced, ensuring comfort and efficiency year-round. Don’t miss the opportunity to own this move-in-ready home with high-quality finishes and thoughtful updates throughout!
Zillow last checked: 8 hours ago
Listing updated: September 16, 2025 at 12:54pm
Listed by:
Randall Nichols 501-286-8127,
Nichols Realty Express
Bought with:
Terri Douglas, AR
RE/MAX Advantage Heber Springs
Source: CARMLS,MLS#: 25023831
Facts & features
Interior
Bedrooms & bathrooms
- Bedrooms: 3
- Bathrooms: 2
- Full bathrooms: 2
Dining room
- Features: Kitchen/Dining Combo, Living/Dining Combo, Breakfast Bar
Heating
- Electric
Cooling
- Electric
Appliances
- Included: Free-Standing Range, Dishwasher
- Laundry: Laundry Room
Features
- All Bedrooms Down, 3 Bedrooms Same Level
- Flooring: Laminate
- Has fireplace: Yes
- Fireplace features: Factory Built
Interior area
- Total structure area: 1,644
- Total interior livable area: 1,644 sqft
Property
Parking
- Parking features: Garage
- Has garage: Yes
Features
- Levels: One
- Stories: 1
Lot
- Size: 5.05 Acres
- Features: Level, Rural Property, River/Lake Area, Common to Golf Course, Common to Lake
Details
- Parcel number: 30003007000
Construction
Type & style
- Home type: SingleFamily
- Architectural style: Traditional
- Property subtype: Single Family Residence
Materials
- Frame, Metal/Vinyl Siding
- Foundation: Crawl Space
- Roof: Shingle
Condition
- New construction: No
- Year built: 2001
Utilities & green energy
- Electric: Electric-Co-op
- Sewer: Septic Tank
- Water: Public
Community & neighborhood
Location
- Region: Heber Springs
- Subdivision: Heber Springs
HOA & financial
HOA
- Has HOA: No
Other
Other facts
- Listing terms: VA Loan,FHA,Conventional,Cash,USDA Loan
- Road surface type: Paved
Price history
| Date | Event | Price |
|---|---|---|
| 9/15/2025 | Sold | $340,000-2.6%$207/sqft |
Source: | ||
| 7/21/2025 | Price change | $349,000-5.7%$212/sqft |
Source: | ||
| 6/17/2025 | Listed for sale | $369,900$225/sqft |
Source: | ||
| 6/17/2025 | Listing removed | $369,900$225/sqft |
Source: | ||
| 6/13/2025 | Price change | $369,900-1.4%$225/sqft |
Source: | ||
Public tax history
| Year | Property taxes | Tax assessment |
|---|---|---|
| 2024 | $1,697 -4.2% | $51,098 |
| 2023 | $1,772 +41.2% | $51,098 +34.8% |
| 2022 | $1,255 +6.6% | $37,912 +5% |
Find assessor info on the county website
Neighborhood: 72543
Nearby schools
GreatSchools rating
- 6/10Heber Springs Elementary SchoolGrades: PK-5Distance: 0.5 mi
- 8/10Heber Springs Middle SchoolGrades: 6-8Distance: 0.6 mi
- 7/10Heber Springs High SchoolGrades: 9-12Distance: 0.7 mi

Get pre-qualified for a loan
At Zillow Home Loans, we can pre-qualify you in as little as 5 minutes with no impact to your credit score.An equal housing lender. NMLS #10287.


