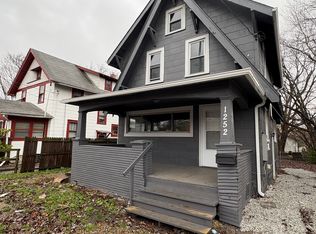Sold for $65,000
$65,000
1248 W Waterloo Rd, Akron, OH 44314
4beds
1,571sqft
Single Family Residence
Built in 1923
4,800.31 Square Feet Lot
$142,700 Zestimate®
$41/sqft
$1,280 Estimated rent
Home value
$142,700
$124,000 - $158,000
$1,280/mo
Zestimate® history
Loading...
Owner options
Explore your selling options
What's special
Spacious & solid built 4 bedroom, 2 bath home on fenced lot with detached 2+ car garage and a number of improvements over the years including, but not limited to, furnace, electrical, plumbing & insulation* Two owners since 1923 having 1571 square feet, original unpainted wood work, wood floors, built in dining room window seat, hall linen closet and what appears to be a vintage kitchen sink* Optional 4th bedroom on 3rd level could work as a playroom, office or hobby room* In addition an enclosed front porch, screened porch off of 2nd level bathroom, full bath on 1st floor, convenient mud room, plumbed for gas range & gas dryer*
Excellent home to add your personal touch and build equity*
Zillow last checked: 8 hours ago
Listing updated: July 17, 2024 at 06:08am
Listing Provided by:
Linda L Hartong linda@lindahartong.com330-802-7788,
EXP Realty, LLC.
Bought with:
Linda L Hartong, 196121
EXP Realty, LLC.
Source: MLS Now,MLS#: 5046372 Originating MLS: Akron Cleveland Association of REALTORS
Originating MLS: Akron Cleveland Association of REALTORS
Facts & features
Interior
Bedrooms & bathrooms
- Bedrooms: 4
- Bathrooms: 2
- Full bathrooms: 2
- Main level bathrooms: 1
Primary bedroom
- Description: New fan,Flooring: Wood
- Level: Second
- Dimensions: 11 x 10
Bedroom
- Description: New fan,Flooring: Wood
- Level: Second
- Dimensions: 10 x 10
Bedroom
- Description: Ceiling fan,Flooring: Wood
- Level: Second
- Dimensions: 11 x 9
Bedroom
- Description: Flooring: Wood
- Level: Third
- Dimensions: 22 x 8
Bathroom
- Description: New floor and medicine cabinet,Flooring: Luxury Vinyl Tile
- Level: First
- Dimensions: 8 x 8
Bathroom
- Description: New floor, access to screened in porch,Flooring: Luxury Vinyl Tile
- Level: Second
- Dimensions: 9 x 6
Dining room
- Description: Built in window seat, ceiling fan,Flooring: Wood
- Level: First
- Dimensions: 12 x 11
Eat in kitchen
- Description: Vintage sink.,Flooring: Luxury Vinyl Tile
- Level: First
- Dimensions: 17 x 10
Living room
- Description: New fan.,Flooring: Wood
- Level: First
- Dimensions: 17 x 11
Other
- Description: Enclosed Porch,Flooring: Wood
- Level: First
- Dimensions: 9 x 22
Other
- Description: Screened porch off of bathroom facing back yard.
- Level: Second
- Dimensions: 8 x 20
Heating
- Forced Air, Gas
Cooling
- Ceiling Fan(s)
Appliances
- Laundry: Gas Dryer Hookup, In Basement
Features
- Built-in Features, Ceiling Fan(s), Eat-in Kitchen, Natural Woodwork
- Windows: Screens, Wood Frames
- Basement: Full,Unfinished
- Has fireplace: No
Interior area
- Total structure area: 1,571
- Total interior livable area: 1,571 sqft
- Finished area above ground: 1,571
Property
Parking
- Total spaces: 2
- Parking features: Asphalt, Driveway, Detached, Electricity, Garage Faces Front, Garage, Garage Door Opener, Gated, Lighted, On Site
- Garage spaces: 2
Features
- Levels: Three Or More
- Patio & porch: Rear Porch, Enclosed, Patio, Porch, Screened
- Exterior features: Private Yard
- Fencing: Back Yard,Gate,Privacy,Wood
Lot
- Size: 4,800 sqft
- Features: < 1/2 Acre, Back Yard, City Lot, Flat, Front Yard, Level, Private, Near Public Transit, Rectangular Lot, Few Trees
Details
- Parcel number: 6713329
Construction
Type & style
- Home type: SingleFamily
- Architectural style: Colonial
- Property subtype: Single Family Residence
Materials
- Frame, Unknown
- Roof: Asphalt,Shingle
Condition
- Year built: 1923
Utilities & green energy
- Sewer: Public Sewer
- Water: Public
Community & neighborhood
Security
- Security features: Carbon Monoxide Detector(s), Smoke Detector(s)
Community
- Community features: Public Transportation
Location
- Region: Akron
- Subdivision: Schaeffer Heights
Other
Other facts
- Listing terms: Cash,Conventional
Price history
| Date | Event | Price |
|---|---|---|
| 7/24/2024 | Listing removed | -- |
Source: Zillow Rentals Report a problem | ||
| 7/17/2024 | Sold | $65,000-13.3%$41/sqft |
Source: | ||
| 7/17/2024 | Listed for rent | $1,300$1/sqft |
Source: Zillow Rentals Report a problem | ||
| 7/2/2024 | Pending sale | $75,000$48/sqft |
Source: | ||
| 6/14/2024 | Listed for sale | $75,000+44.2%$48/sqft |
Source: | ||
Public tax history
| Year | Property taxes | Tax assessment |
|---|---|---|
| 2024 | $2,032 +19.8% | $30,870 |
| 2023 | $1,696 +0.8% | $30,870 +28.3% |
| 2022 | $1,682 -0.1% | $24,053 |
Find assessor info on the county website
Neighborhood: Kenmore
Nearby schools
GreatSchools rating
- 4/10Sam Salem Community Learning CenterGrades: PK-5Distance: 0.1 mi
- 3/10Innes Community Learning CenterGrades: 6-8Distance: 1.2 mi
- 4/10Garfield High SchoolGrades: 9-12Distance: 3.2 mi
Schools provided by the listing agent
- District: Akron CSD - 7701
Source: MLS Now. This data may not be complete. We recommend contacting the local school district to confirm school assignments for this home.
Get a cash offer in 3 minutes
Find out how much your home could sell for in as little as 3 minutes with a no-obligation cash offer.
Estimated market value$142,700
Get a cash offer in 3 minutes
Find out how much your home could sell for in as little as 3 minutes with a no-obligation cash offer.
Estimated market value
$142,700
