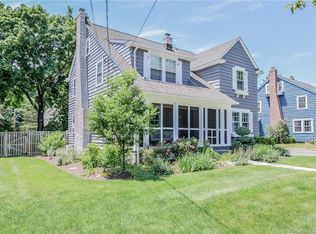Sold for $702,500
$702,500
1248 Valley Road, Fairfield, CT 06825
3beds
1,766sqft
Single Family Residence
Built in 1923
5,662.8 Square Feet Lot
$708,100 Zestimate®
$398/sqft
$4,470 Estimated rent
Home value
$708,100
$644,000 - $779,000
$4,470/mo
Zestimate® history
Loading...
Owner options
Explore your selling options
What's special
Welcome to 1248 Valley Road! Nestled in a highly sought-after neighborhood known for its charming, mature tree-lined streets and close proximity to Lincoln Park, this enchanting vintage English Colonial offers timeless character and modern comforts. From the moment you step into the welcoming foyer, you'll feel the warmth and charm of this magical jewel box of a home. The spacious living room features a cozy wood-burning fireplace, gleaming hardwood floors, and elegant crown molding-perfect for relaxing or entertaining. Just off the living room, the enclosed sunroom offers a peaceful retreat ideal for reading, working from home, or enjoying morning coffee. The formal dining room is perfect for hosting holiday gatherings and special occasions, while the eat-in kitchen is a cook's dream-complete with custom cabinetry, granite countertops, stainless steel appliances, and a gas range. Upstairs, you'll find three well-proportioned bedrooms, all with hardwood floors, and a beautifully updated full bathroom. The walk-up attic provides ample storage and offers potential for future expansion. Unwind at the end of the day on the covered deck overlooking your private backyard oasis. The patio is perfect for a firepit and enjoying crisp autumn evenings. An oversized detached garage completes the package-offering additional storage or hobby space. Don't miss this unique opportunity to own a home filled with character, comfort, and convenience!
Zillow last checked: 8 hours ago
Listing updated: November 25, 2025 at 05:10am
Listed by:
Kathleen Blackall (203)814-2263,
William Raveis Real Estate 203-255-6841
Bought with:
Ruth Bruton, RES.0760492
William Raveis Real Estate
Source: Smart MLS,MLS#: 24096523
Facts & features
Interior
Bedrooms & bathrooms
- Bedrooms: 3
- Bathrooms: 2
- Full bathrooms: 1
- 1/2 bathrooms: 1
Primary bedroom
- Features: Wall/Wall Carpet
- Level: Upper
Bedroom
- Features: Walk-In Closet(s), Hardwood Floor
- Level: Upper
Bedroom
- Features: Hardwood Floor
- Level: Upper
Bathroom
- Level: Main
Bathroom
- Features: Full Bath, Tub w/Shower, Tile Floor
- Level: Upper
Dining room
- Features: Hardwood Floor
- Level: Main
Kitchen
- Level: Main
Living room
- Features: Combination Liv/Din Rm, Fireplace, Hardwood Floor
- Level: Main
Heating
- Gas on Gas, Hot Water, Radiator, Natural Gas
Cooling
- Wall Unit(s)
Appliances
- Included: Gas Cooktop, Gas Range, Microwave, Refrigerator, Dishwasher, Washer, Dryer, Gas Water Heater, Water Heater
- Laundry: Main Level
Features
- Basement: Full,Unfinished
- Attic: Walk-up
- Number of fireplaces: 1
Interior area
- Total structure area: 1,766
- Total interior livable area: 1,766 sqft
- Finished area above ground: 1,766
Property
Parking
- Total spaces: 5
- Parking features: Detached, Driveway, Private, Paved
- Garage spaces: 1
- Has uncovered spaces: Yes
Features
- Patio & porch: Covered, Patio
- Exterior features: Sidewalk, Rain Gutters
- Waterfront features: Beach Access
Lot
- Size: 5,662 sqft
- Features: Level
Details
- Parcel number: 118086
- Zoning: A
Construction
Type & style
- Home type: SingleFamily
- Architectural style: Colonial
- Property subtype: Single Family Residence
Materials
- Shingle Siding, Wood Siding
- Foundation: Concrete Perimeter
- Roof: Asphalt,Gable
Condition
- New construction: No
- Year built: 1923
Utilities & green energy
- Sewer: Public Sewer
- Water: Public
Community & neighborhood
Location
- Region: Fairfield
- Subdivision: Stratfield
Price history
| Date | Event | Price |
|---|---|---|
| 11/24/2025 | Sold | $702,500+0.5%$398/sqft |
Source: | ||
| 9/21/2025 | Pending sale | $699,000$396/sqft |
Source: | ||
| 9/8/2025 | Price change | $699,000-3.6%$396/sqft |
Source: | ||
| 7/9/2025 | Listed for sale | $725,000$411/sqft |
Source: | ||
| 5/29/2025 | Pending sale | $725,000$411/sqft |
Source: | ||
Public tax history
| Year | Property taxes | Tax assessment |
|---|---|---|
| 2025 | $8,390 +1.7% | $295,540 |
| 2024 | $8,246 +1.4% | $295,540 |
| 2023 | $8,130 +1% | $295,540 |
Find assessor info on the county website
Neighborhood: 06825
Nearby schools
GreatSchools rating
- 7/10Stratfield SchoolGrades: K-5Distance: 0.4 mi
- 7/10Tomlinson Middle SchoolGrades: 6-8Distance: 3.9 mi
- 9/10Fairfield Warde High SchoolGrades: 9-12Distance: 0.7 mi
Schools provided by the listing agent
- Elementary: Stratfield
- High: Fairfield Warde
Source: Smart MLS. This data may not be complete. We recommend contacting the local school district to confirm school assignments for this home.

Get pre-qualified for a loan
At Zillow Home Loans, we can pre-qualify you in as little as 5 minutes with no impact to your credit score.An equal housing lender. NMLS #10287.
