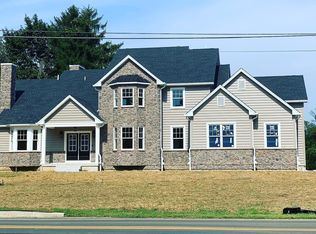Sold for $655,000
$655,000
1248 Susquehanna Rd, Ambler, PA 19002
4beds
2,469sqft
Single Family Residence
Built in 1940
1 Acres Lot
$671,600 Zestimate®
$265/sqft
$3,661 Estimated rent
Home value
$671,600
$625,000 - $725,000
$3,661/mo
Zestimate® history
Loading...
Owner options
Explore your selling options
What's special
Offer Deadline: Tuesday April 29th at 2pm Welcome to 1248 Susquehanna Road in beautiful Ambler, PA—a stunning 4-bedroom, 2-bath home that perfectly blends classic charm with thoughtful modern upgrades. The spacious layout is ideal for both comfortable everyday living and entertaining guests. Upstairs, a newly renovated full bathroom showcases stylish, contemporary finishes. This home also features a brand new HVAC system and hot water heater, both installed in 2024, offering peace of mind and year-round comfort. Outside, enjoy your own private retreat with a refreshing pool and a well-maintained yard, perfect for relaxing or hosting summer gatherings. A convenient garage offers secure parking and additional storage space. Beyond the home, the location is a true standout—Mondauk Park is just steps away, offering walking trails, sports fields, and open green space for outdoor fun and recreation. With countless upgrades and easy access to local schools, shopping, and major roadways, this move-in-ready gem is ready to welcome you home.
Zillow last checked: 8 hours ago
Listing updated: June 20, 2025 at 08:10am
Listed by:
David Snyder 215-360-3236,
KW Empower,
Listing Team: Ccl Team, Co-Listing Agent: Charles Irving Van Orden 267-644-5982,
KW Empower
Bought with:
Ron Vogel, RS333382
RE/MAX Achievers-Collegeville
Source: Bright MLS,MLS#: PAMC2137616
Facts & features
Interior
Bedrooms & bathrooms
- Bedrooms: 4
- Bathrooms: 2
- Full bathrooms: 2
- Main level bathrooms: 1
Basement
- Area: 0
Heating
- Forced Air, Central
Cooling
- Central Air, Other
Appliances
- Included: Water Heater
Features
- Basement: Unfinished
- Number of fireplaces: 1
Interior area
- Total structure area: 2,469
- Total interior livable area: 2,469 sqft
- Finished area above ground: 2,469
- Finished area below ground: 0
Property
Parking
- Total spaces: 6
- Parking features: Storage, Garage Faces Front, Inside Entrance, Attached, Driveway
- Attached garage spaces: 1
- Uncovered spaces: 5
Accessibility
- Accessibility features: None
Features
- Levels: Two
- Stories: 2
- Has private pool: Yes
- Pool features: Private
Lot
- Size: 1 Acres
- Dimensions: 180.00 x 0.00
Details
- Additional structures: Above Grade, Below Grade
- Parcel number: 540014878008
- Zoning: RES
- Special conditions: Standard
Construction
Type & style
- Home type: SingleFamily
- Architectural style: Colonial
- Property subtype: Single Family Residence
Materials
- Brick
- Foundation: Brick/Mortar
Condition
- New construction: No
- Year built: 1940
Utilities & green energy
- Sewer: Public Sewer
- Water: Public
Community & neighborhood
Location
- Region: Ambler
- Subdivision: Ambler
- Municipality: UPPER DUBLIN TWP
Other
Other facts
- Listing agreement: Exclusive Right To Sell
- Ownership: Fee Simple
Price history
| Date | Event | Price |
|---|---|---|
| 5/27/2025 | Sold | $655,000+4.8%$265/sqft |
Source: | ||
| 4/30/2025 | Pending sale | $625,000$253/sqft |
Source: | ||
| 4/25/2025 | Listed for sale | $625,000+211.7%$253/sqft |
Source: | ||
| 9/24/1997 | Sold | $200,500$81/sqft |
Source: Public Record Report a problem | ||
Public tax history
| Year | Property taxes | Tax assessment |
|---|---|---|
| 2025 | $10,360 +3% | $208,730 |
| 2024 | $10,063 | $208,730 |
| 2023 | $10,063 +3.5% | $208,730 |
Find assessor info on the county website
Neighborhood: 19002
Nearby schools
GreatSchools rating
- 8/10Maple Glen El SchoolGrades: K-5Distance: 0.8 mi
- 7/10Sandy Run Middle SchoolGrades: 6-8Distance: 1.9 mi
- 9/10Upper Dublin High SchoolGrades: 9-12Distance: 0.7 mi
Schools provided by the listing agent
- District: Upper Dublin
Source: Bright MLS. This data may not be complete. We recommend contacting the local school district to confirm school assignments for this home.
Get a cash offer in 3 minutes
Find out how much your home could sell for in as little as 3 minutes with a no-obligation cash offer.
Estimated market value$671,600
Get a cash offer in 3 minutes
Find out how much your home could sell for in as little as 3 minutes with a no-obligation cash offer.
Estimated market value
$671,600
