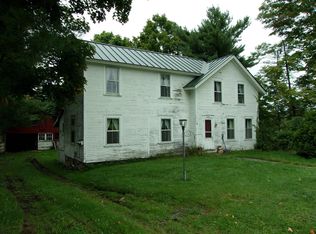Closed
Listed by:
Suanne M Ohl,
Northland Real Estate 802-287-9797
Bought with: Casella Real Estate
$230,000
1248 VT Route 31, Poultney, VT 05764
4beds
2,196sqft
Farm
Built in 1840
0.96 Acres Lot
$311,000 Zestimate®
$105/sqft
$2,641 Estimated rent
Home value
$311,000
$271,000 - $355,000
$2,641/mo
Zestimate® history
Loading...
Owner options
Explore your selling options
What's special
Nearly one acre of level property surrounds this spacious four bedroom home just outside the Village of Poultney. The Kitchen boasts a cathedral ceiling and a center island and opens to a bright dining room. The living room offers a wood burning fireplace and wood floors. The spacious primary bedroom is conveniently located on the first floor with sliding doors leading to a deck offering views of mountain sunsets. An office/bonus room finishes off the first floor with three more bedrooms on the second floor. The detached two car garage has a full bathroom and a wood stove. The home is being sold in AS IS condition and does need some work.
Zillow last checked: 8 hours ago
Listing updated: April 18, 2024 at 08:26am
Listed by:
Suanne M Ohl,
Northland Real Estate 802-287-9797
Bought with:
Betsy Adamovich
Casella Real Estate
Source: PrimeMLS,MLS#: 4979694
Facts & features
Interior
Bedrooms & bathrooms
- Bedrooms: 4
- Bathrooms: 2
- Full bathrooms: 1
- 1/2 bathrooms: 1
Heating
- Oil, Forced Air
Cooling
- None
Appliances
- Included: Electric Water Heater
- Laundry: In Basement
Features
- Flooring: Wood
- Basement: Concrete,Interior Entry
- Number of fireplaces: 1
- Fireplace features: 1 Fireplace
Interior area
- Total structure area: 2,952
- Total interior livable area: 2,196 sqft
- Finished area above ground: 2,196
- Finished area below ground: 0
Property
Parking
- Total spaces: 2
- Parking features: Gravel, Detached
- Garage spaces: 2
Features
- Levels: Two
- Stories: 2
- Frontage length: Road frontage: 160
Lot
- Size: 0.96 Acres
- Features: Level
Details
- Parcel number: 49215511635
- Zoning description: RR2
Construction
Type & style
- Home type: SingleFamily
- Property subtype: Farm
Materials
- Wood Frame, Vinyl Siding
- Foundation: Concrete
- Roof: Shingle
Condition
- New construction: No
- Year built: 1840
Utilities & green energy
- Electric: Circuit Breakers
Community & neighborhood
Location
- Region: Poultney
Price history
| Date | Event | Price |
|---|---|---|
| 2/6/2024 | Sold | $230,000-2.1%$105/sqft |
Source: | ||
| 12/7/2023 | Listed for sale | $235,000+39.9%$107/sqft |
Source: | ||
| 8/24/2017 | Sold | $168,000-23.6%$77/sqft |
Source: | ||
| 11/23/2015 | Listing removed | $220,000$100/sqft |
Source: Four Seasons Sotheby's International Realty #4394782 | ||
| 3/7/2015 | Price change | $220,000+22.9%$100/sqft |
Source: Lang McLaughry Real Estate #4394782 | ||
Public tax history
| Year | Property taxes | Tax assessment |
|---|---|---|
| 2024 | -- | $226,000 |
| 2023 | -- | $226,000 |
| 2022 | -- | $226,000 |
Find assessor info on the county website
Neighborhood: 05764
Nearby schools
GreatSchools rating
- 6/10Poultney Elementary SchoolGrades: PK-6Distance: 1.8 mi
- 3/10Poultney High SchoolGrades: 7-12Distance: 1.3 mi
Schools provided by the listing agent
- Elementary: Poultney Elementary School
- Middle: Poultney High School
- High: Poultney High School
- District: Poultney School District
Source: PrimeMLS. This data may not be complete. We recommend contacting the local school district to confirm school assignments for this home.

Get pre-qualified for a loan
At Zillow Home Loans, we can pre-qualify you in as little as 5 minutes with no impact to your credit score.An equal housing lender. NMLS #10287.
