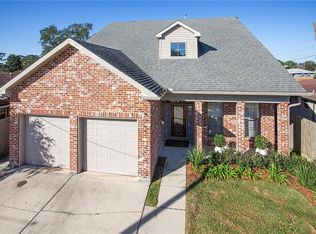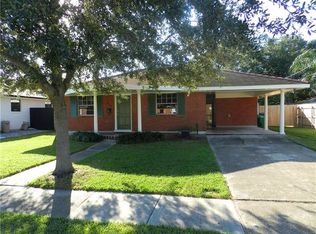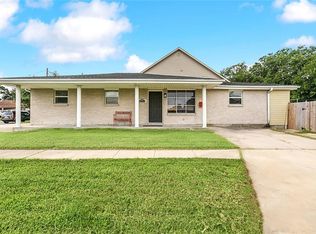Move right into this charming home, open concept with an amazing kitchen any chef would love. Recently renovated in 2018, beautiful engineered floors throughout, kitchen features quartz counters, stainless steel appliances beautiful white cabinets. Dinning room has built in cabinets for all of your favorite items to display. Plantation shutters across front of house. Each bedroom has custom closets. Large deep fenced lot with rear yard access as well as a 585sqft detached garage/shed wired for plumbing.
This property is off market, which means it's not currently listed for sale or rent on Zillow. This may be different from what's available on other websites or public sources.



