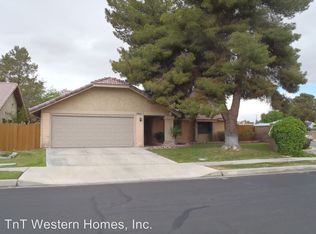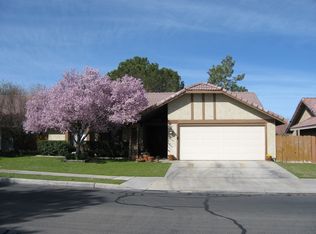This 3 bedroom 2 bathroom home is on a large lot with beautiful landscaping in the front and back yards! The entry opens up to the living room which features high ceilings, a brick fireplace and several windows with plantation blinds. The formal dining room has a sliding glass door to the backyard. The kitchen hosts updated cabinetry, quartz countertops, stainless steel appliances, a breakfast bar and tile flooring. There are two guest bedrooms, one of which has french doors that open up to the breakfast nook. The hall bathroom has been updated with tile flooring, a pedestal sink and bathtub with a custom tiled shower surround. The spacious main suite features a large closet and a sliding glass door to the backyard. The main suites bathroom has been updated with tile flooring, vanity with a contemporary style sink/faucet and tub with a tile shower surround. Finished garage with automatic opener and insulated door. The large backyard has a spacious patio, mature shade trees, a green lawn and garden beds! Storage shed. Ground mounted evap. cooler.
This property is off market, which means it's not currently listed for sale or rent on Zillow. This may be different from what's available on other websites or public sources.

