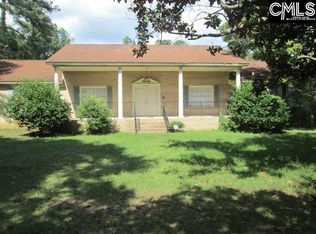Back on the market, buyer financing fell though. Lovely home with country living on 1.75 acre. The home has both formals, open kitchen and family roomed with fireplace. Large master bedroom with walk-in closet, dual vanity, whirlpool separate shower. Drive way is paved from the road to the detached 2 car garage and paved walkways to the from door and back deck.
This property is off market, which means it's not currently listed for sale or rent on Zillow. This may be different from what's available on other websites or public sources.
