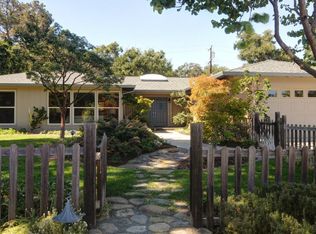Sold for $5,200,000 on 05/15/24
$5,200,000
1248 Lisa Ln, Los Altos, CA 94024
4beds
2,720sqft
Single Family Residence, Residential
Built in 1969
10,648 Square Feet Lot
$5,032,100 Zestimate®
$1,912/sqft
$7,726 Estimated rent
Home value
$5,032,100
$4.63M - $5.48M
$7,726/mo
Zestimate® history
Loading...
Owner options
Explore your selling options
What's special
Experience the perfect blend of elegance and comfort in this exquisitely remodeled home situated in one of South Los Altos' most sought-after neighborhoods. This modern residence offers 4 BEDS / 2.5 BATHS, plenty of natural light, designed with contemporary finishes and high-end features throughout. The floor plan includes both a separate living room and a family room with vaulted ceilings and skylights, providing ample space for relaxation and entertaining. The brand-new kitchen is a culinary dream, featuring sleek countertops, premium appliances, and a Butler's pantry for additional storage and meal prep - perfect for keeping the main kitchen tidy and ready for guests. The primary bedroom suite has been completely transformed, offering a luxurious escape with a spa-like en suite bathroom and direct access to the backyard. Step outside to discover a private oasis with an expansive backyard, ideal for gardening and gatherings with family and friends. The two-car garage, complete with an epoxy floor, provides additional storage and a polished appearance.
Prime location with top-rated Los Altos schools, around the corner from Marymeade Park, and a short walk to Loyola Corners Shopping Center. Make sure to check the spacious attic space for extra storage and potential.
Zillow last checked: 8 hours ago
Listing updated: January 04, 2025 at 01:23am
Listed by:
Dave Keefe Team 70010092 650-269-2625,
Action Properties Inc 650-967-8700,
Katy Blus 02053177 650-269-2625,
Action Properties Inc
Bought with:
Patrice R. Horvath, 01708418
Illuminate Properties
Source: MLSListings Inc,MLS#: ML81962945
Facts & features
Interior
Bedrooms & bathrooms
- Bedrooms: 4
- Bathrooms: 3
- Full bathrooms: 2
- 1/2 bathrooms: 1
Bathroom
- Features: DoubleSinks, PrimaryStallShowers, Skylight
Dining room
- Features: DiningArea
Family room
- Features: KitchenFamilyRoomCombo
Kitchen
- Features: IslandwithSink, Skylights
Heating
- Central Forced Air
Cooling
- Central Air
Appliances
- Included: Range Hood, Gas Oven/Range, Washer/Dryer
- Laundry: Inside
Features
- High Ceilings, One Or More Skylights, Vaulted Ceiling(s), Walk-In Closet(s)
- Fireplace features: Family Room, Living Room, Two Way
Interior area
- Total structure area: 2,720
- Total interior livable area: 2,720 sqft
Property
Parking
- Total spaces: 2
- Parking features: Attached
- Attached garage spaces: 2
Features
- Stories: 1
- Pool features: None
Lot
- Size: 10,648 sqft
Details
- Parcel number: 19337007
- Zoning: REBD
- Special conditions: Standard
Construction
Type & style
- Home type: SingleFamily
- Property subtype: Single Family Residence, Residential
Materials
- Foundation: Crawl Space
- Roof: Composition
Condition
- New construction: No
- Year built: 1969
Utilities & green energy
- Gas: IndividualGasMeters, PublicUtilities
- Sewer: Public Sewer
- Water: Public
- Utilities for property: Public Utilities, Water Public
Community & neighborhood
Location
- Region: Los Altos
Other
Other facts
- Listing agreement: ExclusiveRightToSell
- Listing terms: CashorConventionalLoan
Price history
| Date | Event | Price |
|---|---|---|
| 5/15/2024 | Sold | $5,200,000+65.1%$1,912/sqft |
Source: | ||
| 5/21/2020 | Sold | $3,150,000$1,158/sqft |
Source: | ||
| 4/14/2020 | Listed for sale | $3,150,000$1,158/sqft |
Source: Intero Real Estate Services #ML81789108 | ||
| 4/14/2020 | Pending sale | $3,150,000$1,158/sqft |
Source: Intero Real Estate Services #ML81789108 | ||
| 4/10/2020 | Listed for sale | $3,150,000$1,158/sqft |
Source: Intero Real Estate Services #ML81789108 | ||
Public tax history
| Year | Property taxes | Tax assessment |
|---|---|---|
| 2025 | $63,137 +56.1% | $5,304,000 +55.4% |
| 2024 | $40,442 +1.3% | $3,412,113 +2% |
| 2023 | $39,932 +2.1% | $3,345,210 +3% |
Find assessor info on the county website
Neighborhood: 94024
Nearby schools
GreatSchools rating
- 8/10Oak Avenue Elementary SchoolGrades: K-6Distance: 0.6 mi
- 8/10Georgina P. Blach Junior High SchoolGrades: 7-8Distance: 0.8 mi
- 10/10Mountain View High SchoolGrades: 9-12Distance: 0.9 mi
Schools provided by the listing agent
- Elementary: OakAvenueElementary
- Middle: GeorginaPBlachIntermediate
- High: MountainViewHigh_1
- District: LosAltosElementary
Source: MLSListings Inc. This data may not be complete. We recommend contacting the local school district to confirm school assignments for this home.
Get a cash offer in 3 minutes
Find out how much your home could sell for in as little as 3 minutes with a no-obligation cash offer.
Estimated market value
$5,032,100
Get a cash offer in 3 minutes
Find out how much your home could sell for in as little as 3 minutes with a no-obligation cash offer.
Estimated market value
$5,032,100
