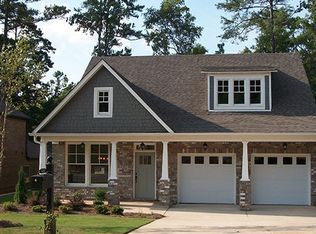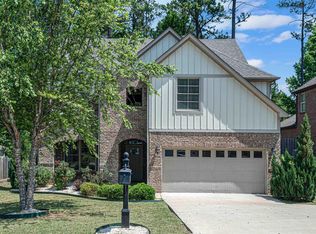NEW LISTING in Hoover City Schools! Stunning, MOVE-IN ready home with vaulted/tray ceilings, crown molding, wainscoting, recessed lighting, & FRESH new paint! Maintained to PERFECTION this home boasts 4 spacious bedrooms, 3.5 baths, large loft area, & hardwoods throughout the main level! Dining room can be used as an office with French doors! Upgraded bathrooms & kitchen, under-mount cabinet lighting, granite counter tops, stainless appliances, backsplash, large island w/ seating, double vanity in master bath, 2019 dishwasher, pocket doors, & more! TWO full baths upstairs. TONS of storage, numerous extra closets, & two large floored attics! Fenced in yard, large expanded back deck, covered patio, GUTTER GUARDS, & privacy! Vivint security system. 2 car garage. CONVENIENT location: close to 280, Lee Branch, restaurants, churches, & shopping! Walk to Taco Mama, Bellini's, and Edgar's! Zoned Greystone Elementary, Berry Middle, & Spain Park High! Make it yours today! Shows beautifully!!!
This property is off market, which means it's not currently listed for sale or rent on Zillow. This may be different from what's available on other websites or public sources.

