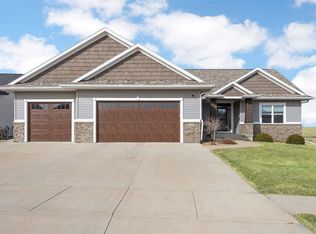Sold for $467,500
$467,500
1248 Hickory Ridge Dr, Marion, IA 52302
4beds
3,108sqft
Single Family Residence, Residential
Built in 2018
0.32 Acres Lot
$487,000 Zestimate®
$150/sqft
$3,034 Estimated rent
Home value
$487,000
$463,000 - $511,000
$3,034/mo
Zestimate® history
Loading...
Owner options
Explore your selling options
What's special
ACCEPTED OFFER - SHOW FOR BACK UP OFFERS ONLY. Thinking of building?! Before you spend more, check out this beautiful one-owner 4 bedroom, 3 bath custom ranch by JW Home Builders. Located in the award-winning Linn Mar School District with over 3100 sqft- this home has it all! The massive wall of windows and walk out atrium bring in tons of light and is sure to impress. The stacked stone fireplace with trendy barn beam mantle and gleaming wood floors makes this open split floor plan design a true standout. Also stealing the show is the custom oversized navy-blue kitchen island, which is sure to be the heart of the home. Striking inlaid kitchen tile backsplash is topped off with exposed trendy wood shelves. A chef's dream kitchen, it even offers a bonus room which could be an office, or your dream walk-in pantry! For those who crave organization, there's custom built in cubbies in your spacious drop zone...right off your deep 3 stall garage. The primary is oversized and includes a spacious on suite bathroom with walk in closet, dual sinks and a gorgeous custom tiled shower. The finished lower level boasts large windows in the rec room, side game room with kitchenette and wet bar plus an additional flex nook area an ideal location for a workout area or a 2nd office space. The lower level 4th bedroom is a perfect teen suite or guest room and includes another walk in closet. The patio was expanded and is almost triple what's offered in new homes making it perfect for a Boss outdoor kitchen and firepit. Close to Lowe Park preserve & trails. Truly a must see. HOA Fee $125 a year.
Zillow last checked: 8 hours ago
Listing updated: August 15, 2023 at 11:14am
Listed by:
Amy Bishop 319-270-8450,
RE/MAX Concepts
Bought with:
Amy Starr
Keller Williams Legacy Group
Source: Iowa City Area AOR,MLS#: 202301392
Facts & features
Interior
Bedrooms & bathrooms
- Bedrooms: 4
- Bathrooms: 3
- Full bathrooms: 3
Heating
- Natural Gas, Forced Air
Cooling
- Central Air
Appliances
- Included: Dishwasher, Microwave, Range Or Oven, Refrigerator, Dryer, Washer, Water Softener Owned
- Laundry: Lower Level
Features
- Breakfast Bar, Central Vacuum
- Basement: Concrete,Full,Walk-Out Access
- Number of fireplaces: 1
- Fireplace features: Family Room, Gas
Interior area
- Total structure area: 3,108
- Total interior livable area: 3,108 sqft
- Finished area above ground: 1,720
- Finished area below ground: 1,388
Property
Parking
- Total spaces: 3
- Parking features: On Street
- Has attached garage: Yes
Features
- Patio & porch: Patio
- Fencing: Fenced
Lot
- Size: 0.32 Acres
- Features: Less Than Half Acre
Details
- Parcel number: 112310301900000
- Zoning: R
Construction
Type & style
- Home type: SingleFamily
- Property subtype: Single Family Residence, Residential
Materials
- Vinyl, Partial Stone, Frame
Condition
- Year built: 2018
Utilities & green energy
- Sewer: Public Sewer
- Water: Public
- Utilities for property: Cable Available
Community & neighborhood
Community
- Community features: None
Location
- Region: Marion
- Subdivision: ECHO RIDGE
HOA & financial
HOA
- Has HOA: Yes
- HOA fee: $125 annually
Other
Other facts
- Listing terms: Cash,Conventional
Price history
| Date | Event | Price |
|---|---|---|
| 8/14/2023 | Sold | $467,500-2.6%$150/sqft |
Source: | ||
| 5/20/2023 | Price change | $480,000-3.6%$154/sqft |
Source: | ||
| 4/12/2023 | Price change | $498,000-2.2%$160/sqft |
Source: | ||
| 3/15/2023 | Listed for sale | $509,000+38.3%$164/sqft |
Source: | ||
| 3/22/2019 | Sold | $368,000+484.1%$118/sqft |
Source: Public Record Report a problem | ||
Public tax history
| Year | Property taxes | Tax assessment |
|---|---|---|
| 2024 | $8,388 +14.1% | $456,500 |
| 2023 | $7,354 +4.9% | $456,500 +34.1% |
| 2022 | $7,008 -1.7% | $340,300 |
Find assessor info on the county website
Neighborhood: 52302
Nearby schools
GreatSchools rating
- 6/10Echo Hill Elementary SchoolGrades: PK-4Distance: 0.6 mi
- 6/10Oak Ridge SchoolGrades: 7-8Distance: 0.7 mi
- 8/10Linn-Mar High SchoolGrades: 9-12Distance: 2.2 mi
Schools provided by the listing agent
- Elementary: EchoHill
- Middle: OAKRIDGE
- High: LinnMar
Source: Iowa City Area AOR. This data may not be complete. We recommend contacting the local school district to confirm school assignments for this home.
Get pre-qualified for a loan
At Zillow Home Loans, we can pre-qualify you in as little as 5 minutes with no impact to your credit score.An equal housing lender. NMLS #10287.
Sell for more on Zillow
Get a Zillow Showcase℠ listing at no additional cost and you could sell for .
$487,000
2% more+$9,740
With Zillow Showcase(estimated)$496,740
