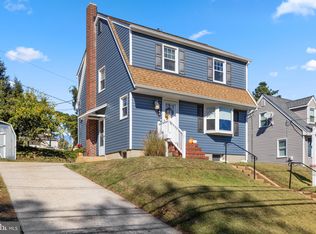Sold for $390,000
$390,000
1248 Elm Rd, Halethorpe, MD 21227
3beds
1,461sqft
Single Family Residence
Built in 1951
5,940 Square Feet Lot
$404,700 Zestimate®
$267/sqft
$2,347 Estimated rent
Home value
$404,700
$384,000 - $425,000
$2,347/mo
Zestimate® history
Loading...
Owner options
Explore your selling options
What's special
Welcome home to 1248 Elm Road! Located just outside of downtown Arbutus, this Cape Cod-style home is packed with charm and ready for you to move right in. Inside, you'll find the entire home is updated with a designer's eye. In the fully renovated kitchen, you'll find Custom Brookhaven Maple cabinets with soft-close doors, full extension drawers, and Blum adjustable drawer guides. Finish that off with high-grade granite, a GE Profile gas convection oven, an Asko dishwasher, LED undercabinet lighting, and space for a 36" refrigerator, and you'll notice that the owners spared no expense in this dream kitchen. And if that isn't enough, both bathrooms are fully renovated with the same level of thought and quality including frameless glass shower doors, Kohler plumbing fixtures, LVP and porcelain flooring, and more! With two bedrooms upstairs and one on the main level, this home has plenty of living space. The basement was fully renovated in 2019 with a large entertainment room, office space, and storage area. Recent updates include a new bay window in 2022, a new roof in 2019, a french drain in 2019, storm doors with retractable shades in 2019, a new driveway in 2016, new siding in 2014, and a ductless mini split AC system upstairs in 2020. This home is ideally located just minutes from major commuter routes like I-95, I-195, and I-695. Easily commute to Baltimore, Annapolis, Fort Meade, and more. This home is a must-see! Schedule a tour today! OFFER DEADLINE: Monday, April 3rd @ 10:00 am.
Zillow last checked: 8 hours ago
Listing updated: April 28, 2023 at 08:19am
Listed by:
Eddie Brady 301-395-0815,
Showcase Real Estate, LLC.
Bought with:
Alexandra Bryk, 5011270
TTR Sotheby's International Realty
Source: Bright MLS,MLS#: MDBC2063514
Facts & features
Interior
Bedrooms & bathrooms
- Bedrooms: 3
- Bathrooms: 2
- Full bathrooms: 2
- Main level bathrooms: 1
- Main level bedrooms: 1
Basement
- Area: 744
Heating
- Central, Natural Gas
Cooling
- Central Air, Ductless, Electric
Appliances
- Included: Gas Water Heater
Features
- Basement: Finished
- Has fireplace: No
Interior area
- Total structure area: 1,860
- Total interior livable area: 1,461 sqft
- Finished area above ground: 1,116
- Finished area below ground: 345
Property
Parking
- Parking features: Driveway, On Street
- Has uncovered spaces: Yes
Accessibility
- Accessibility features: None
Features
- Levels: Two
- Stories: 2
- Pool features: None
Lot
- Size: 5,940 sqft
- Dimensions: 1.00 x
Details
- Additional structures: Above Grade, Below Grade
- Parcel number: 04131318351030
- Zoning: R - RESIDENTIAL
- Zoning description: Residential
- Special conditions: Standard
Construction
Type & style
- Home type: SingleFamily
- Architectural style: Cape Cod
- Property subtype: Single Family Residence
Materials
- Mixed
- Foundation: Block
- Roof: Architectural Shingle
Condition
- New construction: No
- Year built: 1951
Utilities & green energy
- Sewer: Public Sewer
- Water: Public
Community & neighborhood
Location
- Region: Halethorpe
- Subdivision: None Available
Other
Other facts
- Listing agreement: Exclusive Agency
- Ownership: Fee Simple
Price history
| Date | Event | Price |
|---|---|---|
| 4/28/2023 | Sold | $390,000+20%$267/sqft |
Source: | ||
| 4/3/2023 | Pending sale | $325,000$222/sqft |
Source: | ||
| 3/30/2023 | Listed for sale | $325,000+47.8%$222/sqft |
Source: | ||
| 1/23/2013 | Sold | $219,900-4.4%$151/sqft |
Source: Public Record Report a problem | ||
| 10/20/2012 | Listing removed | $230,000$157/sqft |
Source: Select Realtors of Ellicott City #BC7937834 Report a problem | ||
Public tax history
| Year | Property taxes | Tax assessment |
|---|---|---|
| 2025 | $3,468 +24.5% | $275,333 +19.8% |
| 2024 | $2,785 +3.1% | $229,800 +3.1% |
| 2023 | $2,701 +3.2% | $222,833 -3% |
Find assessor info on the county website
Neighborhood: 21227
Nearby schools
GreatSchools rating
- 8/10Arbutus Elementary SchoolGrades: PK-5Distance: 0.4 mi
- 5/10Arbutus Middle SchoolGrades: 6-8Distance: 0.6 mi
- 2/10Lansdowne High & Academy Of FinanceGrades: 9-12Distance: 2.5 mi
Schools provided by the listing agent
- District: Baltimore County Public Schools
Source: Bright MLS. This data may not be complete. We recommend contacting the local school district to confirm school assignments for this home.
Get a cash offer in 3 minutes
Find out how much your home could sell for in as little as 3 minutes with a no-obligation cash offer.
Estimated market value$404,700
Get a cash offer in 3 minutes
Find out how much your home could sell for in as little as 3 minutes with a no-obligation cash offer.
Estimated market value
$404,700
