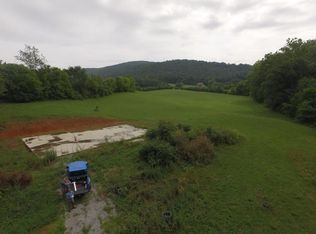Sold for $650,000
$650,000
1248 Cummings Chapel Rd, Sevierville, TN 37876
3beds
2,358sqft
Single Family Residence, Residential
Built in 2024
1.4 Acres Lot
$656,400 Zestimate®
$276/sqft
$2,906 Estimated rent
Home value
$656,400
$571,000 - $755,000
$2,906/mo
Zestimate® history
Loading...
Owner options
Explore your selling options
What's special
This beautiful new home sits on over an are of ground with a peaceful country setting and mountain views. There is lots of space and the ability to add a pole barn or secondary building here.
The home is 2358 finished sq ft plus a 2 car garage and large covered front porch as well as a rear patio with pergola.
The home has 3 bedrooms and 2 bathrooms. The master suite boasts a custom walk in closet as well as a full tile walk in shower and ample storage. The custom tray ceiling adds a beautiful style to the room.
The other two bedrooms are located on the other side of the home and have large closets and windows. The main bath features huge storage closet, a tile shower and double vanity.
The main living area is very large and has a beautiful custom ceiling. The fireplace is natural gas unit that will add warmth on cold TN nights it is wrapped in reclaimed white oak.
The kitchen is fully appointed with custom built cabinets and LG appliances including a gas range. The huge walk in pantry provides ample storage for even the most demanding chefs.
This home was built with very high quality materials designed to provide the highest level of comfort and efficiency. The windows are all Anderson units, the exterior walls are of 2x6 construction. The HVAC system is high efficiency central heat and air.
There is a spacious laundry and mud room adjacent to the finished garage. The garage boasts epoxy floors and waterproof trim to provide years of service and ease of cleaning. The utility room is accessible from the garage.
Zillow last checked: 8 hours ago
Listing updated: June 02, 2025 at 08:39am
Listed by:
Jonathan Minerick 888-400-2513,
Homecoin.com
Bought with:
NON MEMBER, 105
NON MEMBER FIRM
Source: GSMAR, GSMMLS,MLS#: 303994
Facts & features
Interior
Bedrooms & bathrooms
- Bedrooms: 3
- Bathrooms: 2
- Full bathrooms: 2
- Main level bathrooms: 2
- Main level bedrooms: 3
Primary bedroom
- Features: Bar
- Level: First
- Area: 225
- Dimensions: 15 x 15
Bedroom 2
- Level: First
- Area: 169
- Dimensions: 13 x 13
Bedroom 3
- Features: Kitchen Island
- Level: First
- Area: 143
- Dimensions: 13 x 11
Dining room
- Level: First
- Area: 204
- Dimensions: 17 x 12
Great room
- Level: First
- Area: 306
- Dimensions: 18 x 17
Kitchen
- Features: Bar
- Level: First
- Area: 272
- Dimensions: 17 x 16
Heating
- Forced Air, Heat Pump
Cooling
- Central Air
Appliances
- Included: Dishwasher, Disposal, Gas Range, Gas Water Heater, Range Hood, Refrigerator
- Laundry: Common Area, Electric Dryer Hookup, Main Level
Features
- Ceiling Fan(s), Eat-in Kitchen, Formal Dining, Great Room, Kitchen Island, Kitchen/Dining Combo, Solid Surface Counters, Stone Counters, Storage, Tray Ceiling(s), Walk-In Closet(s), Walk-In Shower(s)
- Flooring: Luxury Vinyl
- Doors: Sliding Doors
- Windows: Double Pane Windows, ENERGY STAR Qualified Windows, Insulated Windows
- Basement: None
- Number of fireplaces: 1
- Fireplace features: Blower Fan, Gas Log, Ventless
- Common walls with other units/homes: No One Above,No One Below
Interior area
- Total structure area: 2,358
- Total interior livable area: 2,358 sqft
- Finished area above ground: 2,358
- Finished area below ground: 0
Property
Parking
- Total spaces: 4
- Parking features: Additional Parking, Driveway
- Attached garage spaces: 2
- Uncovered spaces: 2
- Details: 4+
Features
- Levels: One
- Stories: 1
- Patio & porch: Covered, Patio, Porch
- Exterior features: Lighting, Rain Gutters
- Has view: Yes
- View description: Mountain(s), Trees/Woods
Lot
- Size: 1.40 Acres
- Dimensions: Apro x 1.4 acres
- Features: Back Yard, Cleared, Corners Marked, Views, Country Setting
Details
- Additional structures: Pergola
- Parcel number: 052 110.15
- Zoning: C 2
Construction
Type & style
- Home type: SingleFamily
- Architectural style: Country
- Property subtype: Single Family Residence, Residential
- Attached to another structure: Yes
Materials
- Frame, Other
- Foundation: Slab
- Roof: Composition
Condition
- New Construction
- New construction: No
- Year built: 2024
Utilities & green energy
- Electric: Circuit Breakers, Underground
- Sewer: Septic Tank
- Water: Public
- Utilities for property: Cable Available, Electricity Connected, Natural Gas Connected, Sewer Connected, Water Connected
Community & neighborhood
Location
- Region: Sevierville
- Subdivision: None
Other
Other facts
- Listing terms: 1031 Exchange,Cash,Conventional,FHA,VA Loan
- Road surface type: Paved
Price history
| Date | Event | Price |
|---|---|---|
| 6/2/2025 | Sold | $650,000-7%$276/sqft |
Source: | ||
| 4/8/2025 | Pending sale | $699,000$296/sqft |
Source: | ||
| 4/2/2025 | Price change | $699,000-4.1%$296/sqft |
Source: | ||
| 3/13/2025 | Price change | $729,000-5.9%$309/sqft |
Source: | ||
| 2/27/2025 | Price change | $775,000-2.5%$329/sqft |
Source: | ||
Public tax history
Tax history is unavailable.
Neighborhood: 37876
Nearby schools
GreatSchools rating
- 7/10New Center ElementaryGrades: K-8Distance: 1.4 mi
- 5/10Sevier County High SchoolGrades: 9-12Distance: 6.1 mi
- 7/10Catons Chapel Elementary SchoolGrades: PK-6Distance: 5.2 mi

Get pre-qualified for a loan
At Zillow Home Loans, we can pre-qualify you in as little as 5 minutes with no impact to your credit score.An equal housing lender. NMLS #10287.
