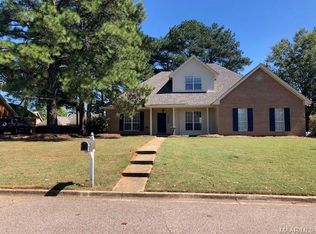Located close to Prattville High School and Upper Kingston Park. this home has great curb appeal when you drive up. The exterior and the interior of this home has been recently painted, giving it a crisp, clean look. As you step into the foyer immediately to your right is a formal dining room. Walking straight ahead is a very spacious greatroom with the focal point of the room being the wood burning fireplace with arched windows flanking either side. The breakfast nook is very roomy affording an additional dining area along with the breakfast bar in the adjacent kitchen. The kitchen and breakfast nook feature beautiful tile flooring. The kitchen has black appliances including a refrigerator that contrast beautifully with the white cabinets and eye catching backsplash. There is an abundance of cabinets and counter space, along with a pantry. The main bedroom has two closets and the main bathroom features beautiful tile flooring, double sinks, a garden tub, separate shower, and linen closet. Bedrooms two and three are good sized with nice closet space. Bedroom 4 could be utilized as a swing room if you needed an office or extra living space. The exterior features a one car garage, an extra parking pad, patio, and fully fenced spacious back yard. The back yard backs up to a natural area, giving the back of the home a very private feel. Close to downtown Montgomery, Maxwell and Gunter AFB, and Hyundai, this home is located in a very centralized location. Put this on your must see list!
This property is off market, which means it's not currently listed for sale or rent on Zillow. This may be different from what's available on other websites or public sources.
