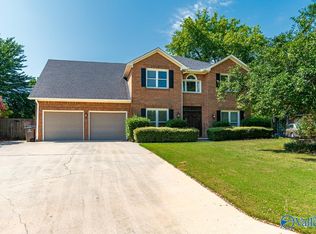Located in PRIME Pt Mallard Estates - pool, tennis, clubhouse, parks & more! This exceptional all brick home features 4 bedrms, 3 baths w many new features & upgrades! Plenty of gorgeous hardwood floors on the first & second levels, unique light fixtures, decorator colors, plantation shutters & MORE! Enjoy the lg family rm w plenty of cabinetry w shelving & a "hidden" office. The second living space has plenty of natural light & is perfect for reading, relaxing or playing an instrument. The dining rm is lg enough for a table of at least 10 & leads perfectly to the renovated kitchen w granite, new stainless double ovens, & commercial gas cooktop. TWO lots with this FINE all brick home!
This property is off market, which means it's not currently listed for sale or rent on Zillow. This may be different from what's available on other websites or public sources.

