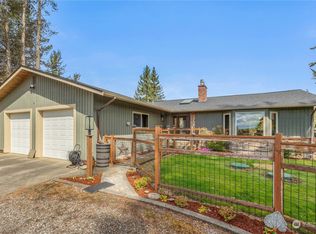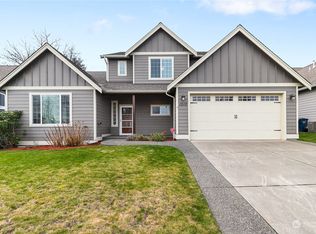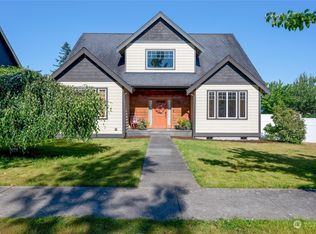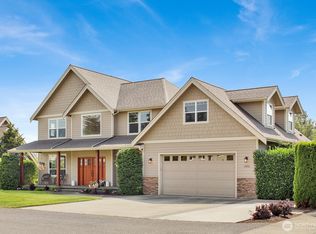Sold
Listed by:
Laura Sanderson,
Pellego, Inc.
Bought with: Petz Real Estate
$645,000
1248 Bradley Road, Lynden, WA 98264
3beds
2,120sqft
Single Family Residence
Built in 2007
0.39 Acres Lot
$757,200 Zestimate®
$304/sqft
$2,774 Estimated rent
Home value
$757,200
$712,000 - $803,000
$2,774/mo
Zestimate® history
Loading...
Owner options
Explore your selling options
What's special
Seller is offering $1000 upgrade/ flooring ALLOWANCE at closing. This beautiful home is on a large lot WITH 18 X 40 SHOP! Located on a quiet street this is a 3 bedroom- 2 bathroom gem! Loads of backyard space, and a garden area with raised beds that is separated by fencing.Vaulted ceilings in the living room with black out blinds. Stainless steel appliances stay. Bonus room is upstairs, everything else is on the main floor.The garage and shop both have mounted shop vac systems In ground sprinkler systemWalk in closets in main bedroom are complete with built in shelving.
Zillow last checked: 8 hours ago
Listing updated: December 14, 2024 at 04:03am
Listed by:
Laura Sanderson,
Pellego, Inc.
Bought with:
Jacob Petz, 127242
Petz Real Estate
Source: NWMLS,MLS#: 2298318
Facts & features
Interior
Bedrooms & bathrooms
- Bedrooms: 3
- Bathrooms: 2
- Full bathrooms: 2
- Main level bathrooms: 2
- Main level bedrooms: 3
Primary bedroom
- Level: Main
Bedroom
- Level: Main
Bedroom
- Level: Main
Bathroom full
- Level: Main
Bathroom full
- Level: Main
Bonus room
- Level: Split
Entry hall
- Level: Main
Family room
- Level: Main
Kitchen with eating space
- Level: Main
Living room
- Level: Main
Heating
- Fireplace(s), Forced Air
Cooling
- Central Air, Forced Air
Appliances
- Included: Dishwasher(s), Disposal, Microwave(s), Refrigerator(s), Stove(s)/Range(s), Garbage Disposal, Water Heater Location: Garage
Features
- Dining Room
- Flooring: Ceramic Tile, Hardwood, Carpet
- Windows: Double Pane/Storm Window
- Number of fireplaces: 1
- Fireplace features: Gas, Lower Level: 1, Fireplace
Interior area
- Total structure area: 2,120
- Total interior livable area: 2,120 sqft
Property
Parking
- Total spaces: 2
- Parking features: Attached Garage
- Attached garage spaces: 2
Features
- Entry location: Main
- Patio & porch: Ceramic Tile, Double Pane/Storm Window, Dining Room, Fireplace, Hardwood, Vaulted Ceiling(s), Wall to Wall Carpet
- Has view: Yes
- View description: Territorial
Lot
- Size: 0.39 Acres
- Features: Dead End Street, Paved, Fenced-Partially, Patio, Shop, Sprinkler System
- Topography: Level
- Residential vegetation: Fruit Trees, Garden Space
Details
- Parcel number: 4003164911500000
- Zoning description: Jurisdiction: City
- Special conditions: Standard
Construction
Type & style
- Home type: SingleFamily
- Property subtype: Single Family Residence
Materials
- Cement Planked
- Foundation: Poured Concrete
- Roof: Composition
Condition
- Good
- Year built: 2007
Utilities & green energy
- Electric: Company: PSE
- Sewer: Sewer Connected, Company: City of Lynden
- Water: Public, Company: City of Lynden
Community & neighborhood
Location
- Region: Lynden
- Subdivision: Lynden
HOA & financial
HOA
- Association phone: 360-305-9807
Other
Other facts
- Listing terms: Cash Out,Conventional
- Cumulative days on market: 277 days
Price history
| Date | Event | Price |
|---|---|---|
| 12/18/2024 | Listing removed | $2,900$1/sqft |
Source: Zillow Rentals Report a problem | ||
| 12/17/2024 | Listed for rent | $2,900$1/sqft |
Source: Zillow Rentals Report a problem | ||
| 12/15/2024 | Listing removed | $2,900$1/sqft |
Source: Zillow Rentals Report a problem | ||
| 12/14/2024 | Listed for rent | $2,900+7.4%$1/sqft |
Source: Zillow Rentals Report a problem | ||
| 11/13/2024 | Sold | $645,000-2.3%$304/sqft |
Source: | ||
Public tax history
Tax history is unavailable.
Find assessor info on the county website
Neighborhood: 98264
Nearby schools
GreatSchools rating
- 8/10Vossbeck Elementary SchoolGrades: K-5Distance: 0.4 mi
- 5/10Lynden Middle SchoolGrades: 6-8Distance: 0.5 mi
- 6/10Lynden High SchoolGrades: 9-12Distance: 0.3 mi

Get pre-qualified for a loan
At Zillow Home Loans, we can pre-qualify you in as little as 5 minutes with no impact to your credit score.An equal housing lender. NMLS #10287.



