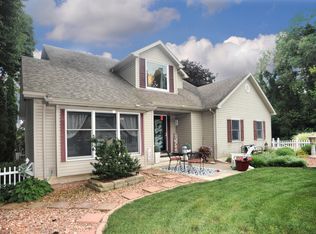Closed
$380,000
1248 Baton Ridge Dr, Chesterton, IN 46304
3beds
3,043sqft
Single Family Residence
Built in 1996
10,672.2 Square Feet Lot
$383,100 Zestimate®
$125/sqft
$2,855 Estimated rent
Home value
$383,100
$352,000 - $418,000
$2,855/mo
Zestimate® history
Loading...
Owner options
Explore your selling options
What's special
Just minutes from the Indiana Dunes State and National Parks, the Dune Park South Shore Double Track, and only 3 miles from Porter Beach, this stunning 3-bedroom, 3-bath home offers over 3,000 square feet of beautiful living space! Significant updates completed in 2024 include a new front door, updated half bath, new outside lighting, new carpet, a new roof, leaf guard gutters, siding, chimney, flue, and gas fireplace, ensuring peace of mind and move-in readiness. Step into the inviting entryway that leads to a bright and spacious living room, freshly painted and accented with solid oak flooring. Down the hall, you'll find an open-concept kitchen, dining, and family room featuring the brand-new gas fireplace and chimney. The family room also boasts brand-new carpeting and fresh paint throughout. Enjoy the large wraparound deck, perfect for entertaining and surrounded by a peaceful, wooded backdrop. The upper level features a versatile loft space ideal for a home office or recreation area. Each of the three bedrooms overlooks the private wooded yard, with the spacious primary suite offering a large walk-in closet and an ensuite bathroom complete with a Whirlpool tub. The full finished basement provides a great flex space for a rec room or quiet retreat, with additional closets and a large storage room for all your extras. New flooring in the freshly painted laundry room adds even more appeal. With its unbeatable location near the beach and town, this beautifully maintained home is a must see! All measurements are deemed accurate but subject to buyer verification. Seller has selected Stewart Title Insurance Company to provide insurance underwriting for the Owner's Policy.
Zillow last checked: 8 hours ago
Listing updated: December 19, 2025 at 02:46pm
Listed by:
Tina Raffin,
McColly Real Estate 219-926-1616
Bought with:
Neal Frendling, RB14044715
Advanced Real Estate, LLC
Source: NIRA,MLS#: 814181
Facts & features
Interior
Bedrooms & bathrooms
- Bedrooms: 3
- Bathrooms: 3
- Full bathrooms: 2
- 1/2 bathrooms: 1
Primary bedroom
- Area: 221
- Dimensions: 13.0 x 17.0
Bedroom 2
- Area: 120
- Dimensions: 10.0 x 12.0
Bedroom 3
- Area: 110
- Dimensions: 10.0 x 11.0
Dining room
- Area: 150
- Dimensions: 15.0 x 10.0
Family room
- Area: 195
- Dimensions: 15.0 x 13.0
Kitchen
- Area: 121
- Dimensions: 11.0 x 11.0
Laundry
- Area: 35
- Dimensions: 5.0 x 7.0
Living room
- Area: 276
- Dimensions: 23.0 x 12.0
Loft
- Area: 132
- Dimensions: 12.0 x 11.0
Heating
- Forced Air
Appliances
- Included: Dishwasher, Microwave, Gas Water Heater
- Laundry: Main Level
Features
- Cathedral Ceiling(s), Walk-In Closet(s)
- Windows: Bay Window(s)
- Basement: Finished,Storage Space,Sump Pump,Full
- Number of fireplaces: 1
- Fireplace features: Living Room
Interior area
- Total structure area: 3,043
- Total interior livable area: 3,043 sqft
- Finished area above ground: 2,224
Property
Parking
- Total spaces: 2
- Parking features: Attached, Paved, Heated Garage, Garage Faces Front, Driveway, Garage Door Opener
- Attached garage spaces: 2
- Has uncovered spaces: Yes
Features
- Levels: Two
- Patio & porch: Deck, Front Porch
- Exterior features: Private Yard
- Pool features: None
- Has spa: Yes
- Spa features: Bath
- Has view: Yes
- View description: Neighborhood, Trees/Woods
- Frontage length: 114
Lot
- Size: 10,672 sqft
- Dimensions: 86 x 124
- Features: Back Yard, Front Yard, Corner Lot, Cul-De-Sac
Details
- Parcel number: 640325301020000023
- Zoning description: residential
Construction
Type & style
- Home type: SingleFamily
- Architectural style: Traditional
- Property subtype: Single Family Residence
Condition
- New construction: No
- Year built: 1996
Utilities & green energy
- Electric: 200+ Amp Service
- Sewer: Public Sewer
- Water: Public
- Utilities for property: Electricity Connected, Water Connected, Sewer Connected, Natural Gas Connected
Community & neighborhood
Security
- Security features: Smoke Detector(s)
Community
- Community features: Curbs
Location
- Region: Chesterton
- Subdivision: Acorn Ridge
Other
Other facts
- Listing agreement: Exclusive Agency
- Listing terms: Cash,Conventional
- Road surface type: Concrete
Price history
| Date | Event | Price |
|---|---|---|
| 12/19/2025 | Sold | $380,000-1.3%$125/sqft |
Source: | ||
| 12/11/2025 | Pending sale | $385,000$127/sqft |
Source: | ||
| 11/12/2025 | Contingent | $385,000$127/sqft |
Source: | ||
| 10/30/2025 | Price change | $385,000-1.3%$127/sqft |
Source: | ||
| 9/29/2025 | Price change | $389,900-1%$128/sqft |
Source: | ||
Public tax history
Tax history is unavailable.
Neighborhood: 46304
Nearby schools
GreatSchools rating
- 9/10Westchester Intermediate SchoolGrades: 5-6Distance: 2 mi
- 9/10Chesterton Middle SchoolGrades: 7-8Distance: 1.3 mi
- 9/10Chesterton Senior High SchoolGrades: 9-12Distance: 2.6 mi
Schools provided by the listing agent
- Elementary: Yost Elementary
- Middle: Westchester Intermediate
- High: Chesterton High School
Source: NIRA. This data may not be complete. We recommend contacting the local school district to confirm school assignments for this home.
Get a cash offer in 3 minutes
Find out how much your home could sell for in as little as 3 minutes with a no-obligation cash offer.
Estimated market value$383,100
Get a cash offer in 3 minutes
Find out how much your home could sell for in as little as 3 minutes with a no-obligation cash offer.
Estimated market value
$383,100
