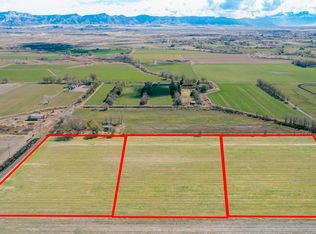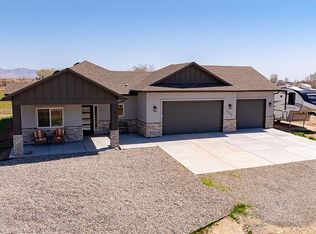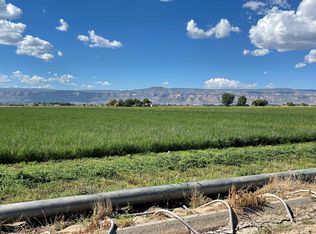Own your own chateau and gentlemans ranch, complete with Monument and Bookcliffs views! This custom 3-bedroom, 3-bath home on 18 acres has a detached, oversized 3-car garage with an attached workshop, and is flanked by equipment and tack sheds, a barn and a corral! All acres are irrigated and currently custom-farmed for additional income, but hobby, horse or lavender farms - or a vineyard - are all possible! A private courtyard invites you in to a spectacular, barrel-vaulted formal living room, and French doors open to a formal dining room! The large, private master suite encompasses the upstairs and offers a spacious sitting area, and there are 2 more bedrooms and bathrooms on the main level! In addition, this home offers a breakfast nook and a separate family room, as well as a covered back porch! See this special property and all its possibilities, today!
This property is off market, which means it's not currently listed for sale or rent on Zillow. This may be different from what's available on other websites or public sources.


