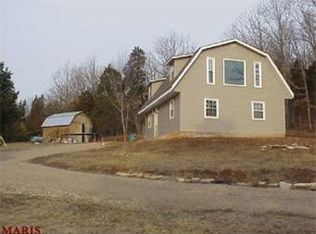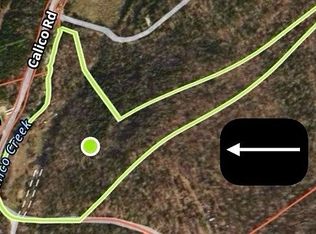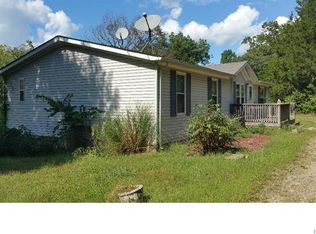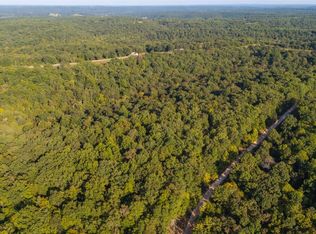Nestled on 16.6 +- acres you will find the Best Kept Secret in Washington County. This uniquely designed home is meticulously maintained and offers many opportunities for large, or blended families. Two Master suites w/ large walk in closets. Each suite has a full bath, one w/large whirlpool tub w/access to glass Four Seasons room.Open floor plan,skylights,vaulted ceilings,custom stone hearth surrounds wb fire place. Custom millwork throughout. Walkout Lower level is partially finished, additional sleeping area, It can easily be converted into an additional full kitchen for in laws. A Hardy wood burning stove can convert your utility costs dramatically in the winter months, Updates included newer: Ac/Furnace,flooring, Hardy outdoor furnace, water softener, patio,pool w/ massive decking,hot water heater,bathroom&Kitchen updates. From the glass enclosed deck, you can enjoy pristine views of your private spring fed lake/pond. 30 x 40 garage, and 24 x 24 outbuilding. This is a MUST See !!
This property is off market, which means it's not currently listed for sale or rent on Zillow. This may be different from what's available on other websites or public sources.



