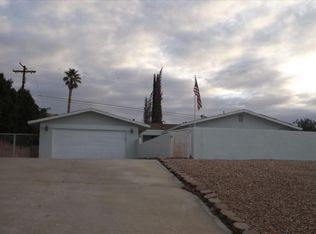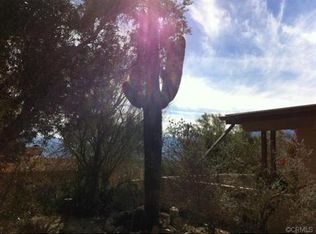Sold for $670,000
Listing Provided by:
Channon Lamb DRE #02115042 949-500-1055,
Berkshire Hathaway Homeservices California Realty,
JANICE GREENE DRE #01505033 909-307-0616,
BERKSHIRE HATHAWAY HOMESERVICES CALIFORNIA REALTY
Bought with: The Agency
$670,000
12478 Mountain View Rd, Desert Hot Springs, CA 92240
4beds
2,148sqft
Single Family Residence
Built in 2005
0.34 Acres Lot
$659,000 Zestimate®
$312/sqft
$4,315 Estimated rent
Home value
$659,000
$600,000 - $725,000
$4,315/mo
Zestimate® history
Loading...
Owner options
Explore your selling options
What's special
Nestled atop a scenic hillside in Desert Hot Springs, this beautifully upgraded single-story pool home offers the perfect blend of privacy, luxury, and convenience. Designed for effortless indoor-outdoor living, the backyard is an entertainer’s dream—featuring a sparkling pool and spa with a serene waterfall, a fully equipped outdoor kitchen, a mounted TV, and a covered patio where you can unwind while soaking in the breathtaking views.
Inside, the open floorplan is enhanced with modern upgrades, offering a seamless flow between the spacious living areas and gourmet kitchen. With a 3-car garage and RV parking, this home provides ample space for all your vehicles and storage needs.
Located just minutes from the shopping, dining, and entertainment of Palm Springs, you'll also have easy access to hiking trails, Casino Morongo, and world-class events. Don’t miss this rare opportunity to own a private desert retreat with unparalleled amenities!
Zillow last checked: 8 hours ago
Listing updated: May 20, 2025 at 09:04am
Listing Provided by:
Channon Lamb DRE #02115042 949-500-1055,
Berkshire Hathaway Homeservices California Realty,
JANICE GREENE DRE #01505033 909-307-0616,
BERKSHIRE HATHAWAY HOMESERVICES CALIFORNIA REALTY
Bought with:
Lucio Bernal, DRE #01236217
The Agency
Source: CRMLS,MLS#: IG25047864 Originating MLS: California Regional MLS
Originating MLS: California Regional MLS
Facts & features
Interior
Bedrooms & bathrooms
- Bedrooms: 4
- Bathrooms: 3
- Full bathrooms: 2
- 1/2 bathrooms: 1
- Main level bathrooms: 3
- Main level bedrooms: 4
Bedroom
- Features: All Bedrooms Down
Bathroom
- Features: Bathtub, Dual Sinks, Separate Shower, Tub Shower
Bathroom
- Features: Jack and Jill Bath
Kitchen
- Features: Granite Counters, Kitchen Island, Kitchen/Family Room Combo
Heating
- Central
Cooling
- Central Air
Appliances
- Included: Dishwasher, Gas Range, Microwave
- Laundry: Laundry Room
Features
- Ceiling Fan(s), Eat-in Kitchen, Granite Counters, High Ceilings, Pantry, All Bedrooms Down, Jack and Jill Bath
- Flooring: Tile
- Has fireplace: Yes
- Fireplace features: Living Room
- Common walls with other units/homes: No Common Walls
Interior area
- Total interior livable area: 2,148 sqft
Property
Parking
- Total spaces: 3
- Parking features: Garage - Attached
- Attached garage spaces: 3
Features
- Levels: One
- Stories: 1
- Entry location: level
- Patio & porch: Covered
- Exterior features: Barbecue
- Has private pool: Yes
- Pool features: Heated, In Ground, Private, Waterfall
- Has spa: Yes
- Spa features: In Ground, Private
- Fencing: Block,Wrought Iron
- Has view: Yes
- View description: City Lights, Mountain(s)
Lot
- Size: 0.34 Acres
- Features: Front Yard
Details
- Additional structures: Shed(s)
- Parcel number: 644030030
- Zoning: R1
- Special conditions: Standard
Construction
Type & style
- Home type: SingleFamily
- Property subtype: Single Family Residence
Condition
- New construction: No
- Year built: 2005
Utilities & green energy
- Sewer: Septic Type Unknown
- Water: Public
Community & neighborhood
Community
- Community features: Hiking
Location
- Region: Desert Hot Springs
- Subdivision: Dillion Estates (60045)
Other
Other facts
- Listing terms: Cash,Cash to New Loan,Conventional,FHA,Submit
Price history
| Date | Event | Price |
|---|---|---|
| 5/19/2025 | Sold | $670,000-2.9%$312/sqft |
Source: | ||
| 3/21/2025 | Contingent | $690,000$321/sqft |
Source: | ||
| 3/5/2025 | Listed for sale | $690,000+130%$321/sqft |
Source: | ||
| 6/18/2008 | Sold | $300,000-28.6%$140/sqft |
Source: Public Record Report a problem | ||
| 2/8/2008 | Sold | $420,000-6.7%$196/sqft |
Source: Public Record Report a problem | ||
Public tax history
| Year | Property taxes | Tax assessment |
|---|---|---|
| 2025 | $5,311 -1.8% | $394,026 +2% |
| 2024 | $5,410 -1.1% | $386,301 +2% |
| 2023 | $5,472 +1.4% | $378,728 +2% |
Find assessor info on the county website
Neighborhood: 92240
Nearby schools
GreatSchools rating
- 4/10Julius Corsini Elementary SchoolGrades: K-5Distance: 1 mi
- 3/10Desert Springs Middle SchoolGrades: 6-8Distance: 1.5 mi
- 4/10Desert Hot Springs High SchoolGrades: 9-12Distance: 2.5 mi
Get a cash offer in 3 minutes
Find out how much your home could sell for in as little as 3 minutes with a no-obligation cash offer.
Estimated market value
$659,000

