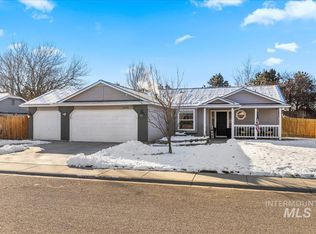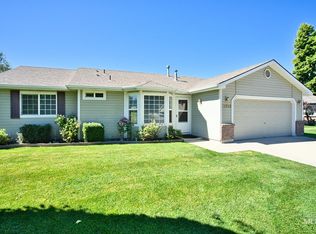Great home with an awesome yard in a culdesac location with easy access to Spalding elementary school. Lots of Laminate flooring for easy maintenance.
This property is off market, which means it's not currently listed for sale or rent on Zillow. This may be different from what's available on other websites or public sources.


