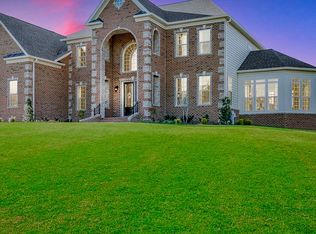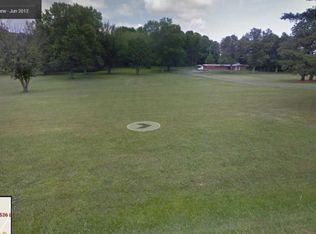Sold for $770,000
$770,000
12476 Lime Kiln Rd, Fulton, MD 20759
3beds
3,041sqft
Single Family Residence
Built in 1962
2 Acres Lot
$-- Zestimate®
$253/sqft
$3,698 Estimated rent
Home value
Not available
Estimated sales range
Not available
$3,698/mo
Zestimate® history
Loading...
Owner options
Explore your selling options
What's special
Spacious brick rambler, ideally located at the rear of the 2 acres of treed and landscaped grounds. Spectacular views from the huge family/sunroom, looking out over the grassy knoll. Natural setting and plenty of wildlife to enjoy watching from birds to a family of deer. There is a detached garage 30x36 built in 1994, in the center of the property ideal for hobbies, car enthusiasts, contractors or makes for a huge garden shed. Attached to the all brick home is an oversized 2 car garage with extra storage and a portable covered carport beside the garage. Inside the home has 3 bedrooms, 2.5 baths, hardwood floors and some updates. A mixture of old and new throughout. The bright and sunny 30x18 family room addition was added in 2001 and features 2 walls of glass doors, cathedral ceiling with 2 skylights, ceiling fans and 2 combo heat/air units built in. Inside the original main house has a traditional floor plan with a bedroom wing on the west side, living room center between the den and dining room and the kitchen has a breakfast nook with some updates. A newer radiant cooktop with exhaust, single wall oven, refrigerator with icemaker and dishwasher. Between the kitchen and garage is a great space with slate floor and slider to the backyard. Great as a mudroom, or garden room. Lower level is finished with oversized rec room with woodstove insert in the brick fireplace. Plenty of storage room including built in shelves and closets. Laundry room is generous with room to work in. Separate workshop with built in benches, game room/playroom with door to the side yard. Outside the rear yard has an attractive stone wall with an old waterfall. Plenty of room to add your own ideas of outdoor amenities. The old kennel at the rear property, would be perfect for a protected raised bed garden area. There is a whole house generac generator operated by propane gas with 2 tanks. Main house had roof and gutters replaced in 2019, AC replaced 2021, and other upkeep and maintenance has been routinely performed by a conscientious owner. The yard has various species of trees and shrubs and beautiful flowering plants. Located minutes to Maple Lawn, Columbia or a short drive to Highland/Olney. Country living but so convenient to shopping, restaurants and major routes. Open Saturday 1-3. You won't want to miss this beautiful home!
Zillow last checked: 8 hours ago
Listing updated: November 21, 2024 at 06:17am
Listed by:
Patty Smallwood 301-332-3876,
Maryland Real Estate Network,
Listing Team: The Smallwood Team, Co-Listing Team: The Smallwood Team,Co-Listing Agent: Kenneth W Smallwood 301-332-1753,
Maryland Real Estate Network
Bought with:
Alex Burrell-Hodges, 609427
Cottage Street Realty LLC
Source: Bright MLS,MLS#: MDHW2045752
Facts & features
Interior
Bedrooms & bathrooms
- Bedrooms: 3
- Bathrooms: 3
- Full bathrooms: 2
- 1/2 bathrooms: 1
- Main level bathrooms: 2
- Main level bedrooms: 3
Basement
- Area: 1323
Heating
- Baseboard, Oil
Cooling
- Ceiling Fan(s), Central Air, Electric
Appliances
- Included: Cooktop, Dishwasher, Exhaust Fan, Self Cleaning Oven, Oven, Range Hood, Refrigerator, Water Heater
- Laundry: In Basement
Features
- Breakfast Area, Ceiling Fan(s), Dining Area, Floor Plan - Traditional, Formal/Separate Dining Room, Eat-in Kitchen, Pantry, Primary Bath(s), Cathedral Ceiling(s)
- Flooring: Hardwood, Vinyl, Wood
- Doors: Sliding Glass
- Windows: Skylight(s)
- Basement: Finished,Heated
- Number of fireplaces: 1
- Fireplace features: Brick, Wood Burning, Insert
Interior area
- Total structure area: 3,704
- Total interior livable area: 3,041 sqft
- Finished area above ground: 2,381
- Finished area below ground: 660
Property
Parking
- Total spaces: 5
- Parking features: Garage Faces Side, Garage Door Opener, Oversized, Asphalt, Driveway, Attached, Detached Carport, Detached
- Attached garage spaces: 4
- Carport spaces: 1
- Covered spaces: 5
- Has uncovered spaces: Yes
Accessibility
- Accessibility features: None
Features
- Levels: Two
- Stories: 2
- Exterior features: Lighting, Flood Lights, Rain Gutters
- Pool features: None
- Frontage length: Road Frontage: 180
Lot
- Size: 2 Acres
- Dimensions: 484 x 180
- Features: Landscaped
Details
- Additional structures: Above Grade, Below Grade, Outbuilding
- Parcel number: 1405363225
- Zoning: RRDEO
- Special conditions: Standard
Construction
Type & style
- Home type: SingleFamily
- Architectural style: Ranch/Rambler
- Property subtype: Single Family Residence
Materials
- Brick
- Foundation: Block
- Roof: Asphalt
Condition
- New construction: No
- Year built: 1962
Utilities & green energy
- Sewer: Private Septic Tank
- Water: Well
Community & neighborhood
Location
- Region: Fulton
- Subdivision: Holly House Meadows
Other
Other facts
- Listing agreement: Exclusive Right To Sell
- Ownership: Fee Simple
Price history
| Date | Event | Price |
|---|---|---|
| 11/19/2024 | Sold | $770,000+2.7%$253/sqft |
Source: | ||
| 10/13/2024 | Pending sale | $750,000$247/sqft |
Source: | ||
| 10/11/2024 | Listed for sale | $750,000+219.1%$247/sqft |
Source: | ||
| 9/7/1994 | Sold | $235,000$77/sqft |
Source: Public Record Report a problem | ||
Public tax history
| Year | Property taxes | Tax assessment |
|---|---|---|
| 2025 | -- | $630,700 +4.8% |
| 2024 | $6,775 +5.1% | $601,700 +5.1% |
| 2023 | $6,449 +5.3% | $572,700 +5.3% |
Find assessor info on the county website
Neighborhood: 20759
Nearby schools
GreatSchools rating
- 8/10Fulton Elementary SchoolGrades: PK-5Distance: 1.7 mi
- 9/10Lime Kiln Middle SchoolGrades: 6-8Distance: 1.7 mi
- 7/10Reservoir High SchoolGrades: 9-12Distance: 1.8 mi
Schools provided by the listing agent
- Elementary: Fulton
- Middle: Lime Kiln
- High: Reservoir
- District: Howard County Public School System
Source: Bright MLS. This data may not be complete. We recommend contacting the local school district to confirm school assignments for this home.
Get pre-qualified for a loan
At Zillow Home Loans, we can pre-qualify you in as little as 5 minutes with no impact to your credit score.An equal housing lender. NMLS #10287.

