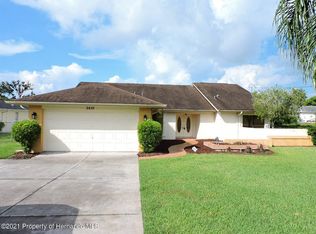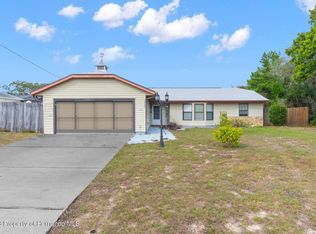ACTIVE WITH CONTRACT. SPACIOUS LIGHT AND BRIGHT 3/2/2 POOL HOME ON TWO LOTS (JUST OVER 1/2 ACRE!) BEING SOLD BY THE ORIGINAL OWNERS.NOT A SHORT SALE OR FORECLOSURE! Newer appliances,all staying,split plan,new tile, sprinkler syst. w/ its own well,2006 roof,mature shrubs & landscaping (many mature azalea shrubs),a gardeners delight,shed w/ elec.,200 amp elec. on vac. lot, gravel pad under grass for an RV,large lanai by pool with speakers,lots of closets (coat closet,pantry and 2 linen closets too),living room expanded 3 extra feet,family living areas look to pool,accent lights in kitchen,garage features a workshop w/ lots of storage.
This property is off market, which means it's not currently listed for sale or rent on Zillow. This may be different from what's available on other websites or public sources.

