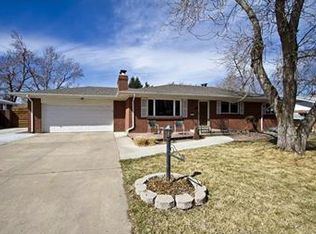This beautiful Tri-level home in Applewood sits back on a corner lot just minutes from the new Intermountain Health Lutheran Hospital. No HOA! Super easy commute to downtown while being close to the mountains. Enter a spacious and bright living room with adjacent kitchen and dining area plus a convenient half bath on the main level. Upstairs you'll find a large master bedroom with his & her closets and an adjoining bathroom plus two additional bedrooms. Cozy 2nd Master suite, family room and laundry room on the lower level. The unfinished cellar with inside access provides ample space for all your storage needs. Original hardwood flooring throughout most of the home. The kitchen was recently completely updated to include new cabinets, granite countertops, stainless steel appliances and waterproof LVP flooring for easy clean up. Both bathrooms were completely remodeled with new vanities, sinks, light fixtures and porcelain tile floors, shower and tub surround. Upstairs adds an opulent marble countertop while downstairs features a shower fan with light and Bluetooth speakers. The family room features a brick surround wood burning fireplace to keep you cozy warm on cold winter nights. Many more new light fixtures and fresh paint throughout. This home boasts 2 climate zones on the lower and main levels for optimal comfort. It also features an attached 2 car garage with a motion sensor light for added safety, plus a shed for all your lawn care storage needs. A huge covered back patio provides a private area to entertain or sit and enjoy the seasonal run that flows through the back yard. Have your own garden using the planter boxes and enjoy fresh, delicious apples straight off your tree! The roof, gutters and water heater were replaced in 2017. The boiler was replaced in 2020 and is a work of art! New fence and Evaporative cooler in 2021. Solar lease conveys with the sale of the house. Short distance to lakes, trails, parks and area schools. Immediate walkability to King Soopers, shopping and restaurants. Come see this beautifully updated home. It is move-in-ready, so schedule your showing today to make it yours!
This property is off market, which means it's not currently listed for sale or rent on Zillow. This may be different from what's available on other websites or public sources.
