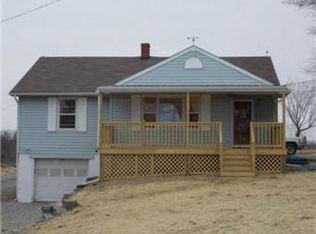Sold
Price Unknown
12475 N Outer Rd, Odessa, MO 64076
3beds
1,036sqft
Single Family Residence
Built in 1960
16 Acres Lot
$422,100 Zestimate®
$--/sqft
$1,253 Estimated rent
Home value
$422,100
Estimated sales range
Not available
$1,253/mo
Zestimate® history
Loading...
Owner options
Explore your selling options
What's special
***Price Improvement and motivated seller ***
This charming three-bedroom, one-bathroom home is nestled on 16 acres of land, offering excellent hunting opportunities. With its inviting log cabin ambiance and a picturesque covered front porch, it provides an ideal retreat for relaxation. The property includes a barn with two stalls and a loft for extra storage, perfect for a hobby farm. Additionally, a spacious detached shed serves well as a workshop or for storing tools and equipment. A concrete patio on the side of the home enhances outdoor entertaining. This meticulously maintained home boasts recent upgrades including a new metal roof installed in 2022, another on the garage in 2023, a brand-new furnace, and thermal windows installed in 2015, ensuring enhanced sound insulation. Positioned at an attractive price point, this property has potential for equity from the outset.
Zillow last checked: 8 hours ago
Listing updated: October 15, 2024 at 07:48pm
Listing Provided by:
Leah Cutler 816-772-8337,
EXP Realty LLC
Bought with:
EXP Realty LLC
Source: Heartland MLS as distributed by MLS GRID,MLS#: 2492069
Facts & features
Interior
Bedrooms & bathrooms
- Bedrooms: 3
- Bathrooms: 1
- Full bathrooms: 1
Bedroom 1
- Level: Main
- Area: 94.5 Square Feet
- Dimensions: 10.5 x 9
Bedroom 2
- Level: Main
- Area: 107.1 Square Feet
- Dimensions: 10.2 x 10.5
Bedroom 3
- Level: Main
- Area: 146 Square Feet
- Dimensions: 10.6 x 13.8
Bathroom 1
- Level: Main
- Area: 39.75 Square Feet
- Dimensions: 7.5 x 5.3
Kitchen
- Level: Main
- Area: 170 Square Feet
- Dimensions: 13.6 x 12.5
Living room
- Level: Main
- Area: 340 Square Feet
- Dimensions: 18 x 18.9
Heating
- Forced Air
Cooling
- Electric
Appliances
- Included: Dishwasher, Disposal
- Laundry: In Basement, Main Level
Features
- Ceiling Fan(s)
- Flooring: Carpet, Wood
- Doors: Storm Door(s)
- Basement: Concrete,Full
- Has fireplace: No
Interior area
- Total structure area: 1,036
- Total interior livable area: 1,036 sqft
- Finished area above ground: 1,036
Property
Parking
- Total spaces: 2
- Parking features: Attached, Detached
- Attached garage spaces: 2
Features
- Patio & porch: Deck, Patio
- Waterfront features: Pond
Lot
- Size: 16 Acres
- Features: Acreage
Details
- Additional structures: Outbuilding
- Parcel number: 1580340000006000
Construction
Type & style
- Home type: SingleFamily
- Architectural style: Traditional
- Property subtype: Single Family Residence
Materials
- Log
- Roof: Metal
Condition
- Year built: 1960
Utilities & green energy
- Sewer: Septic Tank
- Water: Rural - Verify
Community & neighborhood
Location
- Region: Odessa
- Subdivision: Other
Other
Other facts
- Listing terms: Cash,Conventional,FHA,VA Loan
- Ownership: Private
Price history
| Date | Event | Price |
|---|---|---|
| 10/15/2024 | Sold | -- |
Source: | ||
| 8/21/2024 | Pending sale | $410,000$396/sqft |
Source: | ||
| 7/15/2024 | Price change | $410,000-2.4%$396/sqft |
Source: | ||
| 6/27/2024 | Price change | $419,900-1.2%$405/sqft |
Source: | ||
| 6/14/2024 | Listed for sale | $425,000$410/sqft |
Source: | ||
Public tax history
Tax history is unavailable.
Neighborhood: 64076
Nearby schools
GreatSchools rating
- NAMcQuerry Elementary SchoolGrades: PK-2Distance: 4.4 mi
- 4/10Odessa Middle SchoolGrades: 6-8Distance: 4.5 mi
- 5/10Odessa High SchoolGrades: 9-12Distance: 4.4 mi
Schools provided by the listing agent
- Elementary: Odessa
- Middle: Odessa
- High: Odessa
Source: Heartland MLS as distributed by MLS GRID. This data may not be complete. We recommend contacting the local school district to confirm school assignments for this home.
