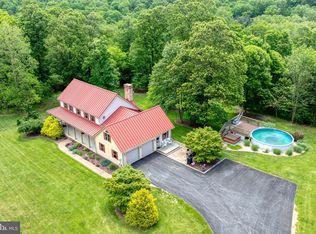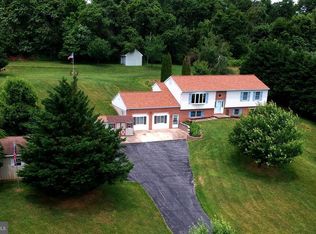Just a short drive from Rt. 83, yet a whole world away nestled in the beautiful countryside, this charming rancher is waiting for you! New pergola floors, new carpet, fresh paint, updated bathrooms with tile and hard wood flooring, new Butcher Block kitchen counters with a Kohler Cast Iron double sink, breakfast nook area, newer appliances, new storm door, large closets, new 50 gal hot water heater (last year), ceiling fans galore, master bedroom with ensuite on main level AND basement, wood burning stove (can be converted to pellet stove), walkout basement, gorgeous blooming cherry tree, spacious deck for entertaining, large above ground pool with enclosed deck, separate grilling/hot tub deck, newer roof (4 years old), double hung windows, and the list goes on!!! In the backyard you can relax and take in the stunning views of the rolling hills behind and enjoy the peace and quiet. Hurry and see this one before it's gone!
This property is off market, which means it's not currently listed for sale or rent on Zillow. This may be different from what's available on other websites or public sources.

