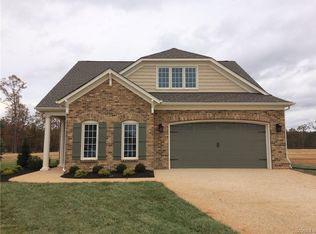Sold for $930,000
$930,000
12475 Donahue Rd, Glen Allen, VA 23059
6beds
2,904sqft
Detached
Built in 2020
-- sqft lot
$951,200 Zestimate®
$320/sqft
$3,504 Estimated rent
Home value
$951,200
$875,000 - $1.04M
$3,504/mo
Zestimate® history
Loading...
Owner options
Explore your selling options
What's special
TO BE BUILT! Introducing the new Siena plan! The Siena is a second floor owner's suite plan with an optional first floor guest suite. It includes the following exceptional features: Optional first floor guest suite with full bathroom and sitting area; Formal dining room with coffered ceiling, chair railing, and picture-frame molding; Designer Kitchen with large pantry & gourmet flat island with granite counter-tops; Expansive second floor owner's suite bedroom with dual walk in closets and a luxury ceramic tile bathroom; Breakfast area has lots of windows for natural light; Family room includes a vented gas fireplace with slate hearth and surround with optional built-in bookcases on either side of the fireplace; Aggregate patio off the breakfast area; Optional covered patio; Hardwood flooring included in the foyer, dining room, kitchen, breakfast area, and family room; 2 secondary bedrooms, 2 full baths, loft, and laundry room on the second floor; 3 car garage included; Boone Quality and Boone Green Features included. We welcome you to customize this plan to personalize your home!
Facts & features
Interior
Bedrooms & bathrooms
- Bedrooms: 6
- Bathrooms: 5
- Full bathrooms: 4
- 1/2 bathrooms: 1
- Main level bathrooms: 2
Heating
- Forced air, Gas
Cooling
- Central
Appliances
- Included: Dishwasher, Microwave, Range / Oven
Features
- Kitchen Island, Pantry, High Ceilings, Dining Area, Breakfast Nook, Formal Dining Room, Loft, Countertops - Granite/Stone
- Flooring: Tile, Carpet, Hardwood
- Basement: Slab
- Attic: Access Panel
- Has fireplace: Yes
Interior area
- Structure area source: Per Builder
- Total interior livable area: 2,904 sqft
Property
Parking
- Total spaces: 2
- Parking features: Garage - Attached
Features
- Patio & porch: Patio, Front Porch
- Exterior features: Vinyl, Brick
- Pool features: Community
- Frontage length: 0.0000
Details
- Parcel number: 7347802794037
Construction
Type & style
- Home type: SingleFamily
- Architectural style: Custom
- Property subtype: Detached
Condition
- New Construction
- Year built: 2020
Utilities & green energy
- Sewer: Public Sewer
- Water: Public Water
Green energy
- Green verification: Other
Community & neighborhood
Location
- Region: Glen Allen
HOA & financial
HOA
- Has HOA: Yes
- HOA fee: $125 monthly
- Amenities included: Association
- Services included: Pool, Clubhouse, Comm Ar Mnt, Limited Yard Maintenance
Other
Other facts
- Flooring: Wood, Tile-Ceramic, Carpet-W-W
- Sewer: Public Sewer
- NewConstructionYN: true
- Appliances: Dishwasher, Microwave, Tankless Water Heater, Oven
- Roof: Shingle, Dimensional
- AttachedGarageYN: true
- HeatingYN: true
- CoolingYN: true
- Heating: Natural Gas, 2 Zoned Heat
- GarageYN: 1
- AssociationYN: 1
- PatioAndPorchFeatures: Patio, Front Porch
- Basement: Slab
- FireplacesTotal: 1
- CommunityFeatures: Basketball, Pool, Clubhouse, Common Area
- RoomsTotal: 8
- ConstructionMaterials: Frame, Vinyl Siding, Brick, Drywall
- PropertyCondition: New Construction
- InteriorFeatures: Kitchen Island, Pantry, High Ceilings, Dining Area, Breakfast Nook, Formal Dining Room, Loft, Countertops - Granite/Stone
- PoolPrivateYN: True
- MainLevelBathrooms: 2
- FarmLandAreaUnits: Square Feet
- YearBuiltDetails: To Be Built
- AssociationFeeIncludes: Pool, Clubhouse, Comm Ar Mnt, Limited Yard Maintenance
- PoolFeatures: Community
- AssociationAmenities: Association
- WaterSource: Public Water
- PropertySubType: Detached
- FrontageLength: 0.0000
- Attic: Access Panel
- BuildingAreaSource: Per Builder
- ArchitecturalStyle: Custom
- GreenBuildingVerificationType: Other
- Cooling: 2 Zoned AC
- BelowGradeFinishedAreaSource: Per Builder
- MlsStatus: Pending
- TaxAnnualAmount: 0.00
Price history
| Date | Event | Price |
|---|---|---|
| 5/8/2025 | Sold | $930,000+26.9%$320/sqft |
Source: Public Record Report a problem | ||
| 8/11/2021 | Sold | $733,120+4.6%$252/sqft |
Source: | ||
| 4/16/2021 | Pending sale | $701,050$241/sqft |
Source: | ||
| 2/19/2021 | Listing removed | -- |
Source: | ||
| 2/2/2021 | Pending sale | $701,050$241/sqft |
Source: | ||
Public tax history
| Year | Property taxes | Tax assessment |
|---|---|---|
| 2025 | $6,859 +3.5% | $826,400 +6% |
| 2024 | $6,627 +6.5% | $779,700 +6.5% |
| 2023 | $6,225 +2.6% | $732,400 +6.8% |
Find assessor info on the county website
Neighborhood: Wyndham
Nearby schools
GreatSchools rating
- 8/10Shady Grove Elementary SchoolGrades: PK-5Distance: 1.1 mi
- 7/10Short Pump Middle SchoolGrades: 6-8Distance: 2.8 mi
- 9/10Deep Run High SchoolGrades: 9-12Distance: 2.6 mi
Schools provided by the listing agent
- Elementary: Shady Grove
- Middle: Short Pump
- High: Deep Run
Source: The MLS. This data may not be complete. We recommend contacting the local school district to confirm school assignments for this home.
Get a cash offer in 3 minutes
Find out how much your home could sell for in as little as 3 minutes with a no-obligation cash offer.
Estimated market value$951,200
Get a cash offer in 3 minutes
Find out how much your home could sell for in as little as 3 minutes with a no-obligation cash offer.
Estimated market value
$951,200
