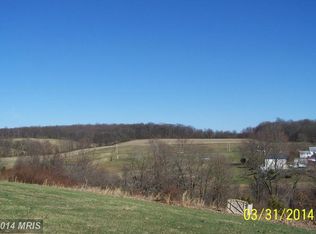Sold for $775,000
$775,000
12473 Jesse Smith Rd, Mount Airy, MD 21771
5beds
3,604sqft
Single Family Residence
Built in 1998
2.41 Acres Lot
$822,600 Zestimate®
$215/sqft
$4,127 Estimated rent
Home value
$822,600
$781,000 - $864,000
$4,127/mo
Zestimate® history
Loading...
Owner options
Explore your selling options
What's special
Welcome home to 12473 Jesse Smith Road! This absolutely incredible 5 bedroom 4 1/2 bathroom home, situated on a gorgeous lot at just under 2 1/2 acres, is ready for you to make it your very own! Stepping in off of your inviting covered front porch you'll find your main level which offers a formal living room, family room with fireplace, kitchen with breakfast area, formal dining room, spacious primary suite with beautifully updated private full bath and walk-in closet, plus a guest half bath and convenient main level laundry. Your upper level offers a secondary suite with private bath, plus three additional bedrooms and full hall bath. Your fully finished lower level offers a large rec room, wet bar, full bath, and walk-out stairs. Outside you'll find amazing views, a spacious yard, attached 2 car garage, additional detached 2 car garage (with electric), and a bonus storage shed. This house is ready for your finishing touches to truly make it your home! Don't miss your chance at this amazing property!
Zillow last checked: 8 hours ago
Listing updated: May 31, 2023 at 07:20am
Listed by:
James Bass 301-644-2607,
Real Estate Teams, LLC
Bought with:
Bobbi Prescott, 0225269161
RE/MAX Results
Source: Bright MLS,MLS#: MDFR2033936
Facts & features
Interior
Bedrooms & bathrooms
- Bedrooms: 5
- Bathrooms: 5
- Full bathrooms: 4
- 1/2 bathrooms: 1
- Main level bathrooms: 2
- Main level bedrooms: 1
Basement
- Area: 986
Heating
- Heat Pump, Electric
Cooling
- Central Air, Electric
Appliances
- Included: Microwave, Dishwasher, Disposal, Oven/Range - Electric, Refrigerator, Washer, Dryer, Water Heater, Electric Water Heater
- Laundry: Washer In Unit, Dryer In Unit, Laundry Room
Features
- Bar, Breakfast Area, Ceiling Fan(s), Crown Molding, Entry Level Bedroom, Family Room Off Kitchen, Formal/Separate Dining Room, Primary Bath(s), Recessed Lighting, Soaking Tub, Walk-In Closet(s)
- Flooring: Carpet, Wood
- Basement: Connecting Stairway,Full,Finished,Interior Entry,Exterior Entry,Walk-Out Access,Windows
- Number of fireplaces: 1
Interior area
- Total structure area: 3,604
- Total interior livable area: 3,604 sqft
- Finished area above ground: 2,618
- Finished area below ground: 986
Property
Parking
- Total spaces: 8
- Parking features: Storage, Garage Faces Side, Garage Faces Front, Garage Door Opener, Inside Entrance, Asphalt, Circular Driveway, Attached, Detached, Driveway
- Attached garage spaces: 4
- Uncovered spaces: 4
Accessibility
- Accessibility features: None
Features
- Levels: Three
- Stories: 3
- Patio & porch: Patio
- Pool features: None
Lot
- Size: 2.41 Acres
Details
- Additional structures: Above Grade, Below Grade
- Parcel number: 1109304967
- Zoning: R
- Special conditions: Standard
Construction
Type & style
- Home type: SingleFamily
- Architectural style: Colonial
- Property subtype: Single Family Residence
Materials
- Vinyl Siding
- Foundation: Other
Condition
- New construction: No
- Year built: 1998
Utilities & green energy
- Sewer: Private Septic Tank
- Water: Well
Community & neighborhood
Location
- Region: Mount Airy
- Subdivision: South Glen
Other
Other facts
- Listing agreement: Exclusive Right To Sell
- Ownership: Fee Simple
Price history
| Date | Event | Price |
|---|---|---|
| 5/31/2023 | Sold | $775,000$215/sqft |
Source: | ||
| 5/5/2023 | Pending sale | $775,000+3.5%$215/sqft |
Source: | ||
| 5/3/2023 | Listed for sale | $749,000+1052.3%$208/sqft |
Source: | ||
| 12/3/1997 | Sold | $65,000$18/sqft |
Source: Public Record Report a problem | ||
Public tax history
| Year | Property taxes | Tax assessment |
|---|---|---|
| 2025 | $7,126 +18.4% | $571,000 +15.9% |
| 2024 | $6,021 +11.1% | $492,700 +6.5% |
| 2023 | $5,421 +7% | $462,533 -6.1% |
Find assessor info on the county website
Neighborhood: 21771
Nearby schools
GreatSchools rating
- 8/10New Market Elementary SchoolGrades: PK-5Distance: 2.4 mi
- 8/10New Market Middle SchoolGrades: 6-8Distance: 2.4 mi
- 7/10Linganore High SchoolGrades: 9-12Distance: 3.5 mi
Schools provided by the listing agent
- Elementary: New Market
- Middle: New Market
- High: Linganore
- District: Frederick County Public Schools
Source: Bright MLS. This data may not be complete. We recommend contacting the local school district to confirm school assignments for this home.
Get a cash offer in 3 minutes
Find out how much your home could sell for in as little as 3 minutes with a no-obligation cash offer.
Estimated market value$822,600
Get a cash offer in 3 minutes
Find out how much your home could sell for in as little as 3 minutes with a no-obligation cash offer.
Estimated market value
$822,600
