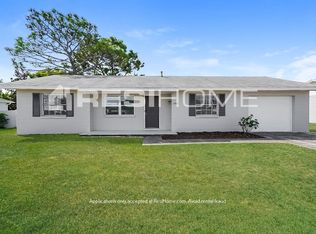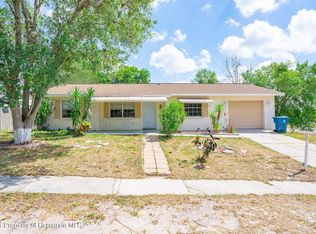Sold for $309,000 on 09/05/25
$309,000
12470 Elgin Blvd, Spring Hill, FL 34609
4beds
2,215sqft
Single Family Residence
Built in 2004
9,366 Square Feet Lot
$297,600 Zestimate®
$140/sqft
$2,205 Estimated rent
Home value
$297,600
$283,000 - $312,000
$2,205/mo
Zestimate® history
Loading...
Owner options
Explore your selling options
What's special
One or more photo(s) has been virtually staged. Welcome to 12470 Elgin Boulevard—a beautifully refreshed home in the heart of Spring Hill! This charming property has been thoughtfully updated inside and out, featuring fresh interior and exterior paint including doors, trim, fascia, soffits, ceilings, and baseboards. Brand-new carpet has been installed throughout, offering a clean and comfortable feel. The front and back yards have been freshly landscaped and cleaned up, making outdoor living just as inviting. Whether you're a first-time buyer or looking to settle into a quiet, well-kept neighborhood, this home is move-in ready and full of potential. With only the original owners having lived here, you’ll be the first new chapter in this home's story. Please note: Buyer must submit the Purchase Addendum with any offer. Be sure to review both the Purchase Addendum and the Inspection Response document in the MLS under "Documents." Disclosure to be included in the purchase contract: Seller discloses that one or more members of Trade In Holdings, LLC, and related entities, are licensed real estate agents or brokers in the State of Arizona. Buyer agrees to waive the seller’s disclosures and loss history report. The seller has never occupied the property and has limited knowledge of its condition. Don’t miss this opportunity—schedule your showing today and imagine the possibilities!
Zillow last checked: 8 hours ago
Listing updated: September 08, 2025 at 01:10pm
Listing Provided by:
Jerel Hercules 813-325-1722,
54 REALTY LLC 813-435-5411
Bought with:
Kayla Camps, 3507283
BOFFO REAL ESTATE GROUP LLC
Source: Stellar MLS,MLS#: TB8388782 Originating MLS: West Pasco
Originating MLS: West Pasco

Facts & features
Interior
Bedrooms & bathrooms
- Bedrooms: 4
- Bathrooms: 3
- Full bathrooms: 3
Primary bedroom
- Features: Walk-In Closet(s)
- Level: Second
- Area: 292.16 Square Feet
- Dimensions: 16.6x17.6
Bedroom 1
- Features: No Closet
- Level: First
- Area: 158.64 Square Feet
- Dimensions: 12.11x13.1
Bedroom 2
- Features: Built-in Closet
- Level: Second
- Area: 171.68 Square Feet
- Dimensions: 11.6x14.8
Bedroom 3
- Features: Built-in Closet
- Level: Second
- Area: 124.26 Square Feet
- Dimensions: 11.4x10.9
Bedroom 4
- Features: Built-in Closet
- Level: Second
- Area: 110.09 Square Feet
- Dimensions: 10.1x10.9
Primary bathroom
- Level: Second
- Area: 54.94 Square Feet
- Dimensions: 13.4x4.1
Bathroom 1
- Level: First
- Area: 13.93 Square Feet
- Dimensions: 6.6x2.11
Bathroom 2
- Level: Second
- Area: 32.47 Square Feet
- Dimensions: 4.11x7.9
Balcony porch lanai
- Level: First
- Area: 320.49 Square Feet
- Dimensions: 31.7x10.11
Dinette
- Level: First
- Area: 98.28 Square Feet
- Dimensions: 8.4x11.7
Dining room
- Level: First
- Area: 132.44 Square Feet
- Dimensions: 10.11x13.1
Foyer
- Level: First
- Area: 43.31 Square Feet
- Dimensions: 7.1x6.1
Kitchen
- Level: First
- Area: 122.33 Square Feet
- Dimensions: 10.11x12.1
Laundry
- Level: First
- Area: 33.73 Square Feet
- Dimensions: 6.6x5.11
Living room
- Level: First
- Area: 239.94 Square Feet
- Dimensions: 18.6x12.9
Heating
- Central
Cooling
- Central Air
Appliances
- Included: Dishwasher, Dryer, Microwave, Refrigerator, Washer
- Laundry: Inside
Features
- Ceiling Fan(s), Eating Space In Kitchen, Open Floorplan, PrimaryBedroom Upstairs, Solid Surface Counters, Solid Wood Cabinets, Split Bedroom, Stone Counters, Walk-In Closet(s)
- Flooring: Carpet, Tile
- Has fireplace: No
Interior area
- Total structure area: 2,974
- Total interior livable area: 2,215 sqft
Property
Parking
- Total spaces: 2
- Parking features: Driveway
- Attached garage spaces: 2
- Has uncovered spaces: Yes
Features
- Levels: Two
- Stories: 2
- Exterior features: Other
Lot
- Size: 9,366 sqft
Details
- Parcel number: R3232317518218430010
- Zoning: 0
- Special conditions: None
Construction
Type & style
- Home type: SingleFamily
- Property subtype: Single Family Residence
Materials
- Block, Stucco
- Foundation: Slab
- Roof: Shingle
Condition
- New construction: No
- Year built: 2004
Utilities & green energy
- Sewer: Private Sewer
- Water: Public
- Utilities for property: BB/HS Internet Available, Cable Available, Cable Connected, Electricity Available, Electricity Connected, Phone Available, Sewer Available, Water Available, Water Connected
Community & neighborhood
Location
- Region: Spring Hill
- Subdivision: SPRING HILL
HOA & financial
HOA
- Has HOA: No
Other fees
- Pet fee: $0 monthly
Other financial information
- Total actual rent: 0
Other
Other facts
- Listing terms: Cash,Conventional,VA Loan
- Ownership: Fee Simple
- Road surface type: Concrete, Paved
Price history
| Date | Event | Price |
|---|---|---|
| 9/5/2025 | Sold | $309,000+1.3%$140/sqft |
Source: | ||
| 8/4/2025 | Pending sale | $304,900$138/sqft |
Source: | ||
| 7/25/2025 | Price change | $304,900-7.3%$138/sqft |
Source: | ||
| 7/7/2025 | Price change | $329,000-2.9%$149/sqft |
Source: | ||
| 6/19/2025 | Price change | $339,000-4.2%$153/sqft |
Source: | ||
Public tax history
| Year | Property taxes | Tax assessment |
|---|---|---|
| 2024 | $1,678 +5.2% | $106,611 +3% |
| 2023 | $1,596 +6.2% | $103,506 +3% |
| 2022 | $1,502 +1% | $100,491 +3% |
Find assessor info on the county website
Neighborhood: 34609
Nearby schools
GreatSchools rating
- 5/10Spring Hill Elementary SchoolGrades: PK-5Distance: 0.6 mi
- 6/10West Hernando Middle SchoolGrades: 6-8Distance: 4.4 mi
- 2/10Central High SchoolGrades: 9-12Distance: 4.2 mi
Schools provided by the listing agent
- Elementary: Spring Hill Elementary
- Middle: West Hernando Middle School
- High: Central High School
Source: Stellar MLS. This data may not be complete. We recommend contacting the local school district to confirm school assignments for this home.
Get a cash offer in 3 minutes
Find out how much your home could sell for in as little as 3 minutes with a no-obligation cash offer.
Estimated market value
$297,600
Get a cash offer in 3 minutes
Find out how much your home could sell for in as little as 3 minutes with a no-obligation cash offer.
Estimated market value
$297,600

