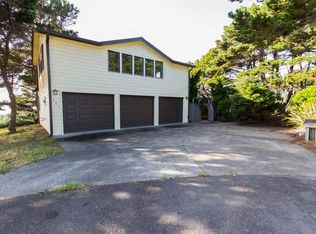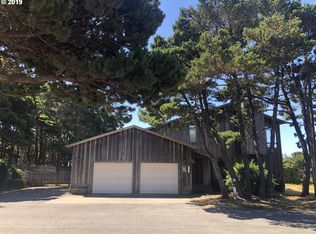Ocean view bluff home with fantastic sea stack and beach views! A spacious 3600 SF home with formal library, office, sunrooms, and a bonus room with wet bar. Great room with fireplace, island kitchen, granite counter tops and wood floors. This home sits on a quiet cul-de-sac just off Beach Loop near beach access. Plenty of parking with three car garage!
This property is off market, which means it's not currently listed for sale or rent on Zillow. This may be different from what's available on other websites or public sources.



