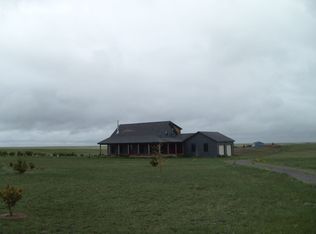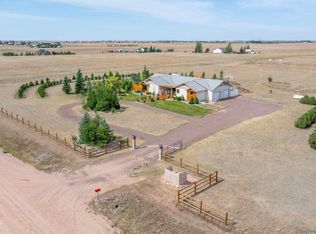Beautiful Log home features wonderful wood work throughout for the wood lovers, including, walls, floors and ceilings. Close in rural. Just minutes from town with easy access to I-80. Large open kitchen features stainless appliances. Walkout basement has only the bathroom in place so you can finish the rest to your taste. "Sold As-Is-Where-Is."
This property is off market, which means it's not currently listed for sale or rent on Zillow. This may be different from what's available on other websites or public sources.


