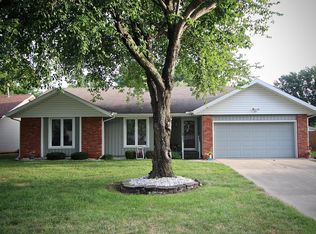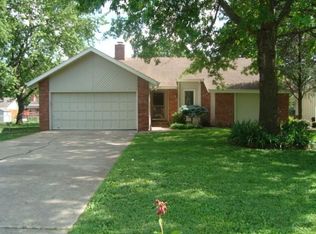Closed
Price Unknown
1247 W Riverside Street, Springfield, MO 65807
3beds
1,396sqft
Single Family Residence
Built in 1980
9,583.2 Square Feet Lot
$237,900 Zestimate®
$--/sqft
$1,742 Estimated rent
Home value
$237,900
$226,000 - $250,000
$1,742/mo
Zestimate® history
Loading...
Owner options
Explore your selling options
What's special
Welcome to 1247 W. Riverside, Springfield, MO! This charming 3-bedroom, 2-bathroom home with a 2-car garage is nestled in the sought-after Park Crest Estates. Step inside to discover an inviting living space filled with natural light and a woodburning fireplace, perfect for relaxing or entertaining guests. The spacious kitchen boasts ample cabinet space, making meal prep a breeze. Outside, you'll find a large fenced backyard, ideal for outdoor activities. Located in a desirable neighborhood and within close proximity to schools, shopping, and dining, this home offers both convenience and comfort. Don't miss out on this incredible opportunity to own a piece of Springfield real estate in the thriving Kickapoo School District. This property is being sold as is, offering a fantastic opportunity to make it your own.
Zillow last checked: 8 hours ago
Listing updated: January 22, 2026 at 11:53am
Listed by:
Patrick J Murney 417-575-1208,
Murney Associates - Primrose
Bought with:
Patrick A Cunningham, 1999030290
Murney Associates - Primrose
Source: SOMOMLS,MLS#: 60261180
Facts & features
Interior
Bedrooms & bathrooms
- Bedrooms: 3
- Bathrooms: 2
- Full bathrooms: 2
Heating
- Forced Air, Natural Gas
Cooling
- Attic Fan, Ceiling Fan(s)
Appliances
- Included: Dishwasher, Free-Standing Electric Oven, Dryer, Washer, Microwave, Refrigerator, Disposal
- Laundry: Main Level, W/D Hookup
Features
- Walk-in Shower, Marble Counters, Laminate Counters, High Ceilings
- Flooring: Carpet, Vinyl, Laminate
- Doors: Storm Door(s)
- Has basement: No
- Attic: Pull Down Stairs
- Has fireplace: Yes
- Fireplace features: Great Room, Wood Burning
Interior area
- Total structure area: 1,396
- Total interior livable area: 1,396 sqft
- Finished area above ground: 1,396
- Finished area below ground: 0
Property
Parking
- Total spaces: 2
- Parking features: Garage Door Opener, Garage Faces Front
- Attached garage spaces: 2
Features
- Levels: One
- Stories: 1
- Patio & porch: Patio, Deck
- Exterior features: Rain Gutters
- Fencing: Privacy,Chain Link,Wood
Lot
- Size: 9,583 sqft
- Features: Level
Details
- Parcel number: 881811307016
Construction
Type & style
- Home type: SingleFamily
- Architectural style: Traditional,Ranch
- Property subtype: Single Family Residence
Materials
- Vinyl Siding
- Foundation: Brick/Mortar
- Roof: Composition
Condition
- Year built: 1980
Utilities & green energy
- Sewer: Public Sewer
- Water: Public
Community & neighborhood
Location
- Region: Springfield
- Subdivision: Park Crest Estates
Other
Other facts
- Listing terms: Cash,Conventional
Price history
| Date | Event | Price |
|---|---|---|
| 3/4/2024 | Sold | -- |
Source: | ||
| 2/17/2024 | Pending sale | $209,900$150/sqft |
Source: | ||
| 2/14/2024 | Listed for sale | $209,900$150/sqft |
Source: | ||
Public tax history
| Year | Property taxes | Tax assessment |
|---|---|---|
| 2025 | $1,306 +3.7% | $26,220 +11.7% |
| 2024 | $1,259 +0.6% | $23,470 |
| 2023 | $1,252 +6.8% | $23,470 +9.3% |
Find assessor info on the county website
Neighborhood: Parkcrest
Nearby schools
GreatSchools rating
- 8/10Horace Mann Elementary SchoolGrades: PK-5Distance: 0.3 mi
- 8/10Carver Middle SchoolGrades: 6-8Distance: 2.3 mi
- 8/10Kickapoo High SchoolGrades: 9-12Distance: 1.1 mi
Schools provided by the listing agent
- Elementary: SGF-Horace Mann
- Middle: SGF-Carver
- High: SGF-Kickapoo
Source: SOMOMLS. This data may not be complete. We recommend contacting the local school district to confirm school assignments for this home.

