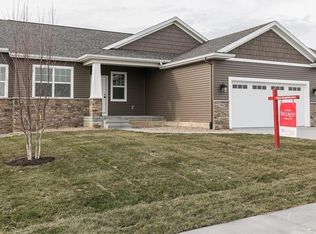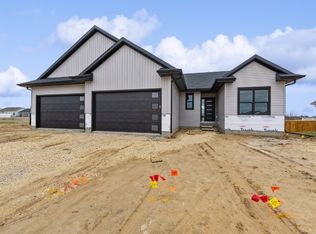Sold for $465,000 on 05/16/25
$465,000
1247 Tramore Rd, Marion, IA 52302
5beds
2,475sqft
Single Family Residence, Residential
Built in 2018
0.38 Acres Lot
$469,300 Zestimate®
$188/sqft
$3,017 Estimated rent
Home value
$469,300
$436,000 - $502,000
$3,017/mo
Zestimate® history
Loading...
Owner options
Explore your selling options
What's special
Stunning Modern Farmhouse- 5 Bedrooms, 3.5 Baths, Oversized Lot! Welcome to this beautiful two-story, five-bedroom, 3.5-bathroom modern farmhouse in the highly sought-after Bedford Heights subdivision. Nestled on a generous 0.33-acre lot, this home blends classic charm with contemporary style, offering ample space for family living and entertaining. As you enter the main level, you're greeted by stunning 5-inch plank hand-scraped distressed flooring that sets the tone for the entire home. The custom fireplace, featuring tumbled stone and a distressed mantel, adds warmth and character to the open-concept living space. The kitchen is a chef's dream with granite countertops, a large island, rich dark cabinets, and subway tile that complements the overall design. Natural light floods the space, offering breathtaking sunset views from the kitchen and living areas. The main level also includes a versatile office that can easily function as an additional bedroom, depending on your needs. A convenient powder room and custom lockers off the 3-stall garage add to the home's functionality. Upstairs, you'll find 4 spacious bedrooms, including a luxurious primary suite with two closets and a private ensuite bathroom. The upper level also boasts an additional full bathroom and a dedicated laundry room.
Zillow last checked: 8 hours ago
Listing updated: May 16, 2025 at 11:58pm
Listed by:
Dana Hansen 319-560-2925,
RE/MAX Concepts
Bought with:
RE/MAX Concepts
Source: Iowa City Area AOR,MLS#: 202501847
Facts & features
Interior
Bedrooms & bathrooms
- Bedrooms: 5
- Bathrooms: 4
- Full bathrooms: 3
- 1/2 bathrooms: 1
Heating
- Natural Gas, Forced Air
Cooling
- Central Air
Appliances
- Included: Dishwasher, Microwave, Range Or Oven, Refrigerator
Features
- Basement: Concrete,Full
- Has fireplace: Yes
- Fireplace features: Family Room, Gas
Interior area
- Total structure area: 2,475
- Total interior livable area: 2,475 sqft
- Finished area above ground: 2,150
- Finished area below ground: 325
Property
Parking
- Total spaces: 3
- Parking features: Heated Garage
- Has attached garage: Yes
Features
- Levels: Two
- Stories: 2
- Patio & porch: Deck
Lot
- Size: 0.38 Acres
- Features: Less Than Half Acre
Details
- Parcel number: 112315101000000
- Zoning: Res
- Special conditions: Standard
Construction
Type & style
- Home type: SingleFamily
- Property subtype: Single Family Residence, Residential
Materials
- Frame, Stone, Vinyl
Condition
- Year built: 2018
Utilities & green energy
- Sewer: Public Sewer
- Water: Public
- Utilities for property: Cable Available
Community & neighborhood
Community
- Community features: None
Location
- Region: Marion
- Subdivision: SECOND
Other
Other facts
- Listing terms: Conventional,Cash
Price history
| Date | Event | Price |
|---|---|---|
| 5/16/2025 | Sold | $465,000-5.1%$188/sqft |
Source: | ||
| 4/30/2025 | Pending sale | $489,900$198/sqft |
Source: | ||
| 3/21/2025 | Listed for sale | $489,900+48%$198/sqft |
Source: | ||
| 11/15/2019 | Sold | $331,000$134/sqft |
Source: | ||
Public tax history
| Year | Property taxes | Tax assessment |
|---|---|---|
| 2024 | $8,184 +7% | $445,700 |
| 2023 | $7,650 +4.9% | $445,700 +26% |
| 2022 | $7,290 -1.2% | $353,600 |
Find assessor info on the county website
Neighborhood: 52302
Nearby schools
GreatSchools rating
- 6/10Echo Hill Elementary SchoolGrades: PK-4Distance: 0.6 mi
- 6/10Oak Ridge SchoolGrades: 7-8Distance: 0.4 mi
- 8/10Linn-Mar High SchoolGrades: 9-12Distance: 1.9 mi

Get pre-qualified for a loan
At Zillow Home Loans, we can pre-qualify you in as little as 5 minutes with no impact to your credit score.An equal housing lender. NMLS #10287.
Sell for more on Zillow
Get a free Zillow Showcase℠ listing and you could sell for .
$469,300
2% more+ $9,386
With Zillow Showcase(estimated)
$478,686
