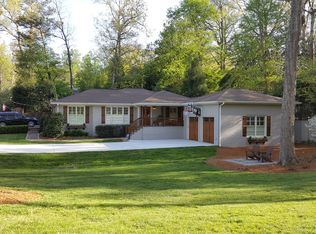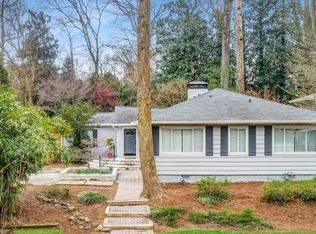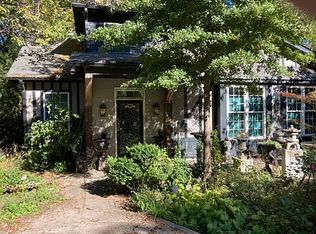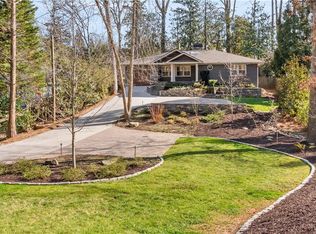Nestled on a gorgeous deep lot with lush landscaping, this Brookhaven charmer is designed for entertaining with fabulous outdoor poolside living at its best. Move right in this pristine brick traditional with flexible floor plan and absolutely stunning heated swimming pool with total privacy in your own oasis. Inviting covered front porch with sitting area sets the stage for this handsome home with designer touches throughout. The open floor plan is designed for today's life style with great flow from the light filled Living room and Dining Room to the sleek new kitchen with custom island and serving bar for casual dining. Enjoy entertaining in the spacious Family Room/Sunroom with fireplace, banquette, windows galore and brick accent wall. Walk out to your private Key West style setting with expansive outdoor patio with stone walls and fabulous entertaining areas including an enclosed outdoor bar with private entrance, half bath, and outdoor shower. Additionally there is a separate building for storing toys, floats, etc. Get ready for fabulous al fresco dining with lots of room for grilling and multiple seating areas. Relax poolside in the 12' x 20' heated pool surrounded by professionally designed mature landscaping for the ultimate private retreat in the flat fenced yard. Designer kitchen features beautiful cabinetry, quartz counters, subway tile backsplash, farmhouse sink, stainless appliances including new gas range with grill and double ovens, plus wine refrigerator. There are 3 Bedrooms on the main floor. Primary Bedroom features a walk-in closet and private bath with large walk-in stone shower with seamless shower door and multiple rain head faucets including overhead rain shower. Two additional Bedrooms on the main with full tiled bath with large glass enclosed tub. The finished lower level with full tiled bath with shower and cozy built-in bed for guests boasts exceptional storage with built in cabinets. Large laundry room in terrace level. The new two car detached expanded garage connects to the main house on the covered porch and was designed to accommodate large SUV's. There's even more storage in the detached garage. Exceptional parking for multiple vehicles with a large driveway and secondary driveway parking pad. Rich hardwood floors throughout the main house with plantation shutters. Irrigation system. Just minutes from Buckhead and Morningside/Virginia Highland with low Dekalb taxes in Lavista Park, this pristine gem is a perfect 10!
This property is off market, which means it's not currently listed for sale or rent on Zillow. This may be different from what's available on other websites or public sources.



