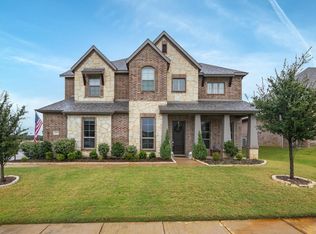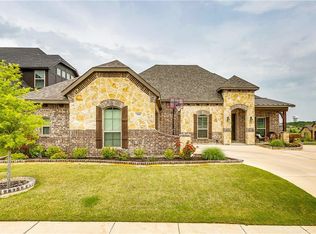Sold on 12/09/24
Price Unknown
1247 Rainer Dr, Burleson, TX 76028
4beds
2,388sqft
Single Family Residence
Built in 2023
10,585.08 Square Feet Lot
$490,000 Zestimate®
$--/sqft
$2,977 Estimated rent
Home value
$490,000
$436,000 - $554,000
$2,977/mo
Zestimate® history
Loading...
Owner options
Explore your selling options
What's special
Welcome to this stunning 4-bed, 3-bath home in Burleson ISD! Designed with quality and convenience in mind, the home offers a flexible floorplan, with a dedicated study that can function as a 5th bedroom. Just minutes from I-35, this home makes commuting easy while providing a spacious retreat. The open living space features wood plank tile flooring, a 42 in. gas fireplace and open views for miles. The gourmet kitchen features a 5-burner gas cooktop, and stunning granite and quartz countertops with a waterfall edge. Enjoy the spacious primary suite, boasting an oversized shower with dual showerheads for a spa-like experience. Other high-end finishes include brushed nickel hardware, 8-ft interior doors, color-changing LED lighting in kitchen, wifi and Alexa controlled window shades and, a 240-Volt EV outlet in the garage. Thoughtful extras like an eave outlet with a programmable timer for exterior Christmas lights add to its appeal. The large backyard, full irrigation system, and energy-efficient foam insulation make this home ideal for families seeking style, comfort, and functionality
Zillow last checked: 8 hours ago
Listing updated: December 10, 2024 at 01:23pm
Listed by:
Jonathan Cook 0634613 281-861-6199,
Realty Of America, LLC 281-861-6199,
Gillian Wherland 0691554 817-734-8009,
Realty Of America, LLC
Bought with:
Lisa Bradberry
Niles Realty Group
Source: NTREIS,MLS#: 20775555
Facts & features
Interior
Bedrooms & bathrooms
- Bedrooms: 4
- Bathrooms: 3
- Full bathrooms: 3
Primary bedroom
- Features: Ceiling Fan(s), En Suite Bathroom, Separate Shower, Walk-In Closet(s)
- Level: First
- Dimensions: 0 x 0
Kitchen
- Features: Built-in Features, Granite Counters, Kitchen Island, Stone Counters, Walk-In Pantry
- Level: First
- Dimensions: 0 x 0
Living room
- Features: Ceiling Fan(s), Fireplace
- Level: First
- Dimensions: 0 x 0
Heating
- Central, Electric
Cooling
- Central Air, Ceiling Fan(s), Electric
Appliances
- Included: Dishwasher, Gas Cooktop, Disposal, Microwave
- Laundry: Laundry in Utility Room
Features
- Granite Counters, Kitchen Island, Pantry, Cable TV, Walk-In Closet(s)
- Has basement: No
- Number of fireplaces: 1
- Fireplace features: Gas Log
Interior area
- Total interior livable area: 2,388 sqft
Property
Parking
- Total spaces: 2
- Parking features: Garage, Garage Door Opener
- Attached garage spaces: 2
Features
- Levels: One
- Stories: 1
- Patio & porch: Covered
- Exterior features: Rain Gutters
- Pool features: None
- Fencing: Privacy,Wood
Lot
- Size: 10,585 sqft
- Features: Back Yard, Lawn, Landscaped, Level
Details
- Parcel number: 126261804410
Construction
Type & style
- Home type: SingleFamily
- Architectural style: Traditional,Detached
- Property subtype: Single Family Residence
Materials
- Brick, Rock, Stone
- Foundation: Slab
- Roof: Composition
Condition
- Year built: 2023
Utilities & green energy
- Sewer: Public Sewer
- Water: Public
- Utilities for property: Sewer Available, Water Available, Cable Available
Community & neighborhood
Security
- Security features: Smoke Detector(s)
Location
- Region: Burleson
- Subdivision: Hidden Vistas Ph 8
HOA & financial
HOA
- Has HOA: Yes
- HOA fee: $300 annually
- Services included: Maintenance Grounds
- Association name: Texas Star Community Mgmt
- Association phone: 869-899-1000
Other
Other facts
- Listing terms: Cash,Conventional,FHA,VA Loan
Price history
| Date | Event | Price |
|---|---|---|
| 12/9/2024 | Sold | -- |
Source: NTREIS #20775555 | ||
| 11/25/2024 | Pending sale | $499,900$209/sqft |
Source: NTREIS #20775555 | ||
| 11/21/2024 | Listed for sale | $499,900$209/sqft |
Source: NTREIS #20775555 | ||
| 11/19/2024 | Pending sale | $499,900$209/sqft |
Source: NTREIS #20775555 | ||
| 11/14/2024 | Listed for sale | $499,900+3.1%$209/sqft |
Source: NTREIS #20775555 | ||
Public tax history
| Year | Property taxes | Tax assessment |
|---|---|---|
| 2024 | -- | $513,256 +138.1% |
| 2023 | $4,905 +200% | $215,590 +231.7% |
| 2022 | $1,635 +6.1% | $65,000 +9.7% |
Find assessor info on the county website
Neighborhood: Hidden Vistas
Nearby schools
GreatSchools rating
- 6/10Norwood Elementary SchoolGrades: PK-5Distance: 0.7 mi
- 5/10Nick Kerr Middle SchoolGrades: 6-8Distance: 2 mi
- 6/10Burleson Centennial High SchoolGrades: 8-12Distance: 2.2 mi
Schools provided by the listing agent
- Elementary: Norwood
- Middle: Kerr
- High: Burleson Centennial
- District: Burleson ISD
Source: NTREIS. This data may not be complete. We recommend contacting the local school district to confirm school assignments for this home.
Get a cash offer in 3 minutes
Find out how much your home could sell for in as little as 3 minutes with a no-obligation cash offer.
Estimated market value
$490,000
Get a cash offer in 3 minutes
Find out how much your home could sell for in as little as 3 minutes with a no-obligation cash offer.
Estimated market value
$490,000

