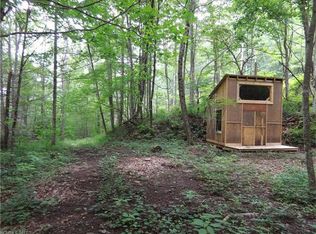Closed
$656,000
1247 Panther Branch Rd, Canton, NC 28716
3beds
3,025sqft
Single Family Residence
Built in 2007
5.31 Acres Lot
$705,000 Zestimate®
$217/sqft
$3,172 Estimated rent
Home value
$705,000
$656,000 - $761,000
$3,172/mo
Zestimate® history
Loading...
Owner options
Explore your selling options
What's special
Prepare yourself for total tranquility and breathtaking views that adorn this 3 Bed, 3 full/2 half bath home. Perfectly situated on 5.31 private and peaceful acres offering your very own nature walking trails with meditation areas abound. Having two massive wrap around decks and the most gorgeous westerly 270 degree views, you are sure to never miss a sunset! Upon entering the main level you are instantly welcomed by floor to ceiling windows displaying a unique painting of nature's beauty everyday, a spiral staircase that highlights the homes artistic composition, the two-story see-through gas fireplace brings the spaces together for ultimate relaxation. The walnut wood floors and corian countertops add to the homes tasteful design. The lower level features 2 bedrooms, 2 full baths, 2 gas fireplaces, a full kitchen with sitting area which could be used as a 2nd living qtr. If you desire to leave your own retreat there is Springdale CC, Sunburst, Cold mountain and more for exploring.
Zillow last checked: 8 hours ago
Listing updated: May 07, 2024 at 12:07pm
Listing Provided by:
Amanda Williams awilliams@cbking.com,
Coldwell Banker Advantage
Bought with:
Alex Smith
Howard Hanna Beverly-Hanks Waynesville
Michelle McElroy
Howard Hanna Beverly-Hanks Waynesville
Source: Canopy MLS as distributed by MLS GRID,MLS#: 4095358
Facts & features
Interior
Bedrooms & bathrooms
- Bedrooms: 3
- Bathrooms: 5
- Full bathrooms: 3
- 1/2 bathrooms: 2
- Main level bedrooms: 1
Primary bedroom
- Features: Cathedral Ceiling(s)
- Level: Main
Primary bedroom
- Level: Main
Heating
- Ductless, Propane
Cooling
- Ceiling Fan(s), Ductless
Appliances
- Included: Dishwasher, Disposal, Electric Oven, Electric Range, Gas Water Heater, Tankless Water Heater, Trash Compactor, Washer/Dryer
- Laundry: Laundry Room, Lower Level, Other
Features
- Cathedral Ceiling(s), Open Floorplan, Pantry, Whirlpool
- Flooring: Wood, Other
- Doors: Sliding Doors
- Windows: Insulated Windows
- Basement: Daylight,Exterior Entry,Finished,Interior Entry,Storage Space,Walk-Out Access
- Fireplace features: Gas Vented, Great Room, Kitchen, See Through
Interior area
- Total structure area: 1,711
- Total interior livable area: 3,025 sqft
- Finished area above ground: 1,711
- Finished area below ground: 1,314
Property
Parking
- Total spaces: 4
- Parking features: Driveway, Parking Space(s)
- Uncovered spaces: 4
Features
- Levels: Two and a Half
- Stories: 2
- Patio & porch: Deck, Porch, Wrap Around
- Has view: Yes
- View description: Long Range, Mountain(s), Winter, Year Round
Lot
- Size: 5.31 Acres
- Features: Private, Rolling Slope, Wooded, Views
Details
- Additional structures: None
- Parcel number: 8633910642
- Zoning: None
- Special conditions: Standard
- Other equipment: Fuel Tank(s), Network Ready
Construction
Type & style
- Home type: SingleFamily
- Architectural style: A-Frame
- Property subtype: Single Family Residence
Materials
- Fiber Cement, Hardboard Siding
- Roof: Shingle
Condition
- New construction: No
- Year built: 2007
Details
- Builder name: Rex Griffith
Utilities & green energy
- Sewer: Septic Installed
- Water: Well
Community & neighborhood
Security
- Security features: Carbon Monoxide Detector(s), Smoke Detector(s)
Location
- Region: Canton
- Subdivision: NONE
HOA & financial
HOA
- Has HOA: Yes
- HOA fee: $870 annually
Other
Other facts
- Listing terms: Cash,Conventional,FHA,VA Loan
- Road surface type: Gravel
Price history
| Date | Event | Price |
|---|---|---|
| 5/3/2024 | Sold | $656,000-9.5%$217/sqft |
Source: | ||
| 1/4/2024 | Listed for sale | $725,000$240/sqft |
Source: | ||
Public tax history
| Year | Property taxes | Tax assessment |
|---|---|---|
| 2024 | $2,734 | $396,100 |
| 2023 | $2,734 +2.2% | $396,100 |
| 2022 | $2,674 | $396,100 |
Find assessor info on the county website
Neighborhood: 28716
Nearby schools
GreatSchools rating
- 5/10Bethel ElementaryGrades: K-5Distance: 4.4 mi
- 5/10Bethel MiddleGrades: 6-8Distance: 3.4 mi
- 8/10Pisgah HighGrades: 9-12Distance: 7.5 mi
Schools provided by the listing agent
- Elementary: Bethel
- Middle: Bethel
- High: Pisgah
Source: Canopy MLS as distributed by MLS GRID. This data may not be complete. We recommend contacting the local school district to confirm school assignments for this home.
Get pre-qualified for a loan
At Zillow Home Loans, we can pre-qualify you in as little as 5 minutes with no impact to your credit score.An equal housing lender. NMLS #10287.
