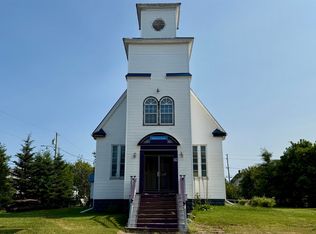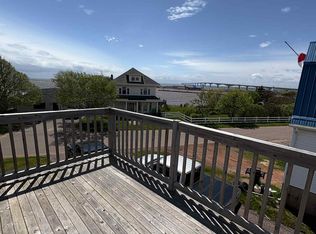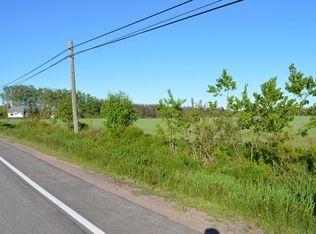This charming and move-in ready side-split home offers 4 spacious bedrooms and 2 full bathrooms - ideal for families, seasonal living, or as a potential year-round rental/income property. The open and airy main floor features a cozy living room with a propane fireplace, a well-appointed kitchen with ceramic tile backsplash, two inviting bedrooms, and a full bathroom. A beautiful 3-season sunroom floods the home with natural light and includes a second bathroom/laundry area accented with warm pine finishes for a touch of coastal charm. The lower level adds two more bedrooms, a bright and spacious family room, and convenient cold storage. Step outside to enjoy the wrap-around patio, perfect for entertaining, along with a large detached garage and workshop - a handymans dream. Located just steps from a stunning beach where you can walk for hours and take in unforgettable sunsets over the ocean. With a 2-year-old roof and two efficient heat pumps, this home is perfectly suited for year-round living or a seasonal retreat. Set within the town limits of Borden-Carleton, youll enjoy nearby amenities, quick access to the Confederation Bridge, and panoramic coastal views. Whether youre looking for comfort, income potential, or coastal charm, this home truly has it all!
This property is off market, which means it's not currently listed for sale or rent on Zillow. This may be different from what's available on other websites or public sources.


