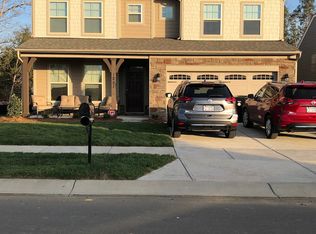Closed
$448,000
1247 New River Dr, Concord, NC 28025
3beds
1,865sqft
Single Family Residence
Built in 2018
0.19 Acres Lot
$447,900 Zestimate®
$240/sqft
$2,151 Estimated rent
Home value
$447,900
$417,000 - $484,000
$2,151/mo
Zestimate® history
Loading...
Owner options
Explore your selling options
What's special
Welcome to 1247 New River Drive, a beautifully maintained 3-bedroom, 2 ½-bath ranch offering upscale design and thoughtful upgrades throughout. From the moment you step inside, you’ll notice the luxury plank vinyl flooring, fresh neutral paint, new updated lighting throughout and a layout designed for both comfort and convenience. The upgraded kitchen features high-end cabinetry, stainless appliances, granite countertops, and gas cooktop the home chef will enjoy. The open floor plan offers a wall of windows that fills the living area with natural light. Step outside to your private backyard oasis, complete with a covered porch, fenced yard, and mature wooded backdrop, perfect for relaxing or entertaining. Garage features recently finished epoxy floor for a clean, modern look. Beyond your doorstep, the neighborhood offers resort-style amenities including a pool, clubhouse, dog park, and playground. Stroll to W.W. Flowe Park or take a short drive to Frank Liske County Park’s 239-acre nature preserve. With shopping nearby and quick access to major routes, this quiet community balances convenience with a peaceful setting.
Zillow last checked: 8 hours ago
Listing updated: October 01, 2025 at 07:17am
Listing Provided by:
Catherine Whittington cat@whittingtonhomes.com,
ERA Live Moore
Bought with:
Suzana Measham
Better Homes and Gardens Real Estate Paracle
Source: Canopy MLS as distributed by MLS GRID,MLS#: 4300222
Facts & features
Interior
Bedrooms & bathrooms
- Bedrooms: 3
- Bathrooms: 3
- Full bathrooms: 2
- 1/2 bathrooms: 1
- Main level bedrooms: 3
Primary bedroom
- Level: Main
Bedroom s
- Level: Main
Bedroom s
- Level: Main
Bathroom full
- Level: Main
Bathroom full
- Level: Main
Bathroom half
- Level: Main
Breakfast
- Level: Main
Den
- Level: Main
Kitchen
- Level: Main
Laundry
- Level: Main
Heating
- Forced Air, Natural Gas
Cooling
- Central Air, Zoned
Appliances
- Included: Dishwasher, Disposal, Gas Cooktop, Microwave, Wall Oven
- Laundry: Laundry Room
Features
- Walk-In Closet(s), Walk-In Pantry
- Flooring: Carpet, Hardwood, Tile
- Doors: Insulated Door(s)
- Windows: Insulated Windows
- Has basement: No
Interior area
- Total structure area: 1,865
- Total interior livable area: 1,865 sqft
- Finished area above ground: 1,865
- Finished area below ground: 0
Property
Parking
- Total spaces: 2
- Parking features: Attached Garage, Garage on Main Level
- Attached garage spaces: 2
Features
- Levels: One
- Stories: 1
- Patio & porch: Covered
- Pool features: Community
- Fencing: Back Yard
Lot
- Size: 0.19 Acres
- Features: Level, Wooded
Details
- Additional structures: Shed(s)
- Parcel number: 55286625740000
- Zoning: RV-CD
- Special conditions: Standard
- Horse amenities: None
Construction
Type & style
- Home type: SingleFamily
- Architectural style: Traditional
- Property subtype: Single Family Residence
Materials
- Fiber Cement, Stone Veneer
- Foundation: Slab
- Roof: Shingle
Condition
- New construction: No
- Year built: 2018
Utilities & green energy
- Sewer: Public Sewer
- Water: City
- Utilities for property: Cable Available, Electricity Connected, Underground Power Lines, Underground Utilities
Community & neighborhood
Security
- Security features: Carbon Monoxide Detector(s), Smoke Detector(s)
Community
- Community features: Clubhouse, Dog Park, Playground
Location
- Region: Concord
- Subdivision: Park View Estates
HOA & financial
HOA
- Has HOA: Yes
- HOA fee: $198 quarterly
- Association name: EGB Services
- Association phone: 949-421-7040
Other
Other facts
- Listing terms: Cash,Conventional,FHA,VA Loan
- Road surface type: Concrete, Paved
Price history
| Date | Event | Price |
|---|---|---|
| 9/30/2025 | Sold | $448,000+6.9%$240/sqft |
Source: | ||
| 9/12/2025 | Listed for sale | $419,000+3.5%$225/sqft |
Source: | ||
| 9/23/2022 | Sold | $405,000-2.4%$217/sqft |
Source: | ||
| 8/24/2022 | Pending sale | $415,000$223/sqft |
Source: | ||
| 8/12/2022 | Listed for sale | $415,000+47.4%$223/sqft |
Source: | ||
Public tax history
| Year | Property taxes | Tax assessment |
|---|---|---|
| 2024 | $4,154 +22.8% | $417,070 +50.5% |
| 2023 | $3,381 | $277,170 |
| 2022 | $3,381 | $277,170 |
Find assessor info on the county website
Neighborhood: 28025
Nearby schools
GreatSchools rating
- 5/10Rocky River ElementaryGrades: PK-5Distance: 0.8 mi
- 5/10J N Fries Middle SchoolGrades: 6-8Distance: 1 mi
- 4/10Central Cabarrus HighGrades: 9-12Distance: 0.8 mi
Schools provided by the listing agent
- Elementary: Rocky River
- Middle: J.N. Fries
- High: Central
Source: Canopy MLS as distributed by MLS GRID. This data may not be complete. We recommend contacting the local school district to confirm school assignments for this home.
Get a cash offer in 3 minutes
Find out how much your home could sell for in as little as 3 minutes with a no-obligation cash offer.
Estimated market value
$447,900
Get a cash offer in 3 minutes
Find out how much your home could sell for in as little as 3 minutes with a no-obligation cash offer.
Estimated market value
$447,900
