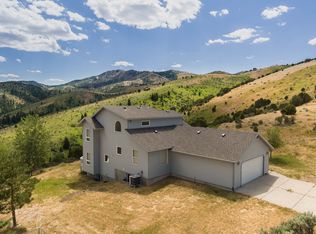Beautiful views, privacy and wildlife! Don't miss out on this contemporary home with fire steel siding. Passive solar design that is spacious and open. Beautiful tongue and groove vaulted ceilings, with window seats, Fisher wood stove, a open concept kitchen and living room with a nice walk out deck that focuses on the panoramic mountain views of Scout Mountain. Head up to the amazing master suite, that includes a large bedroom with 3 closets, huge bathroom complete with a sauna. Downstairs you will find two more bedrooms, and a fully updated tiled bathroom. The laundry room is located in the 2 car attached garage for your convenience. Outside you will find a 30x40 pole barn shop with 16 foot doors and a loft for storage. Almost 14 acres of mountain seclusion only minutes from Pocatello. The property boarders forest service land so you have access to public land trails. This property is a must see!!!
This property is off market, which means it's not currently listed for sale or rent on Zillow. This may be different from what's available on other websites or public sources.
