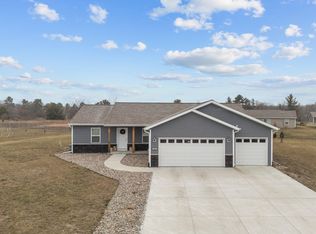Closed
$368,000
1247 MAPLE VIEW DRIVE, Mosinee, WI 54455
4beds
2,238sqft
Single Family Residence
Built in 2020
0.34 Acres Lot
$383,300 Zestimate®
$164/sqft
$2,456 Estimated rent
Home value
$383,300
$322,000 - $460,000
$2,456/mo
Zestimate® history
Loading...
Owner options
Explore your selling options
What's special
This 5-year old home offers a new construction, open design, and is move-in ready without the wait! Positioned in a desirable location, at the end of a quiet dead-end road in Mosinee, just minutes from the interstate and local conveniences in Mosinee and Rothschild. Seated on a nice 0.34 acre lot with a nice backyard and back deck with added stairs for everyday convenience, and views of the WI River from the front side of the home. An attached 3-car garage and full concrete driveway. Inside features a spacious entryway with a beautiful entry chandelier and coat hooks. New luxury vinyl flooring extends throughout most of the main level (2023). Spacious kitchen with large center island, included stainless appliances (new dishwasher - 2024), added tile backsplash, updated sink, ample cabinet storage space and a seamless dining transition. Functional main living area with added built-in storage shelves and comfortable space enhanced by the vaulted ceilings and natural light.,Down the hall features two bedrooms on the main level - one of which is the owner's suite (17X13) with a private full bath with luminescent mirror & modern accent wall, along with a large walk-in closet. This home offers more finished sq ft in the basement than most new construction homes with another two bedrooms, 3rd full bath and a large rec room with bonus nook - great for a game room or hobby space. Additional storage underneath the stairs, along with space in the mechanical / utility room offering extra storage space. Designated lower level laundry area. Located in the Mosinee School District. Schedule your showing today!
Zillow last checked: 8 hours ago
Listing updated: June 10, 2025 at 04:48am
Listed by:
THE SOLOMON GROUP Main:715-359-0521,
COLDWELL BANKER ACTION
Bought with:
Team Next Door
Source: WIREX MLS,MLS#: 22501393 Originating MLS: Central WI Board of REALTORS
Originating MLS: Central WI Board of REALTORS
Facts & features
Interior
Bedrooms & bathrooms
- Bedrooms: 4
- Bathrooms: 3
- Full bathrooms: 3
- Main level bedrooms: 2
Primary bedroom
- Level: Main
- Area: 221
- Dimensions: 17 x 13
Bedroom 2
- Level: Main
- Area: 156
- Dimensions: 13 x 12
Bedroom 3
- Level: Lower
- Area: 182
- Dimensions: 14 x 13
Bedroom 4
- Level: Lower
- Area: 121
- Dimensions: 11 x 11
Bathroom
- Features: Stubbed For Bathroom on Lower, Master Bedroom Bath
Family room
- Level: Lower
- Area: 280
- Dimensions: 20 x 14
Kitchen
- Level: Main
- Area: 169
- Dimensions: 13 x 13
Living room
- Level: Main
- Area: 182
- Dimensions: 14 x 13
Heating
- Natural Gas, Forced Air
Cooling
- Central Air
Appliances
- Included: Refrigerator, Range/Oven, Dishwasher, Microwave, Disposal
Features
- Ceiling Fan(s), Cathedral/vaulted ceiling, Walk-In Closet(s), High Speed Internet
- Flooring: Carpet
- Windows: Window Coverings
- Basement: Finished,Full,Concrete
Interior area
- Total structure area: 2,238
- Total interior livable area: 2,238 sqft
- Finished area above ground: 1,222
- Finished area below ground: 1,016
Property
Parking
- Total spaces: 3
- Parking features: 3 Car, Attached, Garage Door Opener
- Attached garage spaces: 3
Features
- Levels: Bi-Level
- Patio & porch: Deck
Lot
- Size: 0.34 Acres
Details
- Parcel number: 25127072120053
- Zoning: Residential
- Special conditions: Arms Length
Construction
Type & style
- Home type: SingleFamily
- Architectural style: Raised Ranch
- Property subtype: Single Family Residence
Materials
- Vinyl Siding, Stone
- Roof: Shingle
Condition
- 0-5 Years
- New construction: No
- Year built: 2020
Utilities & green energy
- Sewer: Public Sewer
- Water: Public
Community & neighborhood
Security
- Security features: Smoke Detector(s)
Location
- Region: Mosinee
- Municipality: Mosinee
Other
Other facts
- Listing terms: Arms Length Sale
Price history
| Date | Event | Price |
|---|---|---|
| 6/10/2025 | Sold | $368,000+3.7%$164/sqft |
Source: | ||
| 4/21/2025 | Contingent | $354,900$159/sqft |
Source: | ||
| 4/15/2025 | Listed for sale | $354,900$159/sqft |
Source: | ||
Public tax history
| Year | Property taxes | Tax assessment |
|---|---|---|
| 2024 | $4,720 +4.6% | $244,100 +1% |
| 2023 | $4,510 +9.8% | $241,800 |
| 2022 | $4,106 -0.5% | $241,800 +34.9% |
Find assessor info on the county website
Neighborhood: 54455
Nearby schools
GreatSchools rating
- 5/10Mosinee Middle SchoolGrades: 4-8Distance: 1.8 mi
- 8/10Mosinee High SchoolGrades: 9-12Distance: 1.8 mi
- 5/10Mosinee Elementary SchoolGrades: PK-3Distance: 1.8 mi
Schools provided by the listing agent
- Elementary: Mosinee
- Middle: Mosinee
- High: Mosinee
- District: Mosinee
Source: WIREX MLS. This data may not be complete. We recommend contacting the local school district to confirm school assignments for this home.

Get pre-qualified for a loan
At Zillow Home Loans, we can pre-qualify you in as little as 5 minutes with no impact to your credit score.An equal housing lender. NMLS #10287.
Sell for more on Zillow
Get a free Zillow Showcase℠ listing and you could sell for .
$383,300
2% more+ $7,666
With Zillow Showcase(estimated)
$390,966