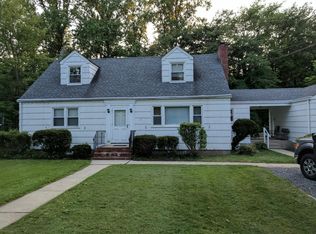Sold for $350,000
$350,000
1247 Lower Ferry Rd, Ewing, NJ 08618
3beds
1,452sqft
Single Family Residence
Built in 1950
0.38 Acres Lot
$436,600 Zestimate®
$241/sqft
$3,161 Estimated rent
Home value
$436,600
$410,000 - $463,000
$3,161/mo
Zestimate® history
Loading...
Owner options
Explore your selling options
What's special
Welcome to this well-maintained home in the heart of Ewing, NJ. The large corner lot is situated close to The College of New Jersey (TCNJ), perfect for faculty, students, or anyone looking to enjoy the vibrant community of Ewing with close access to dining, shopping, Rt. 95, Rt. 295, TTN airport and Septa train to Philly. Upon entry, you're greeted by a spacious living room with bamboo floors, custom fireplace mantle w/matching crown molding, brick wall and large windows that provide ample natural light, creating a warm and inviting ambiance. The updated kitchen boasts modern appliances and a dining area. Adequate sized main level bathroom has been tastefully updated and features a jet-spa tub. Main level has 2 bedrooms with the primary bedroom large enough for a loveseat. The upstairs third bedroom spans the length of the house presenting options like a connected office/studio or even a fourth bedroom. The full basement is dry, partially finished and ready for your imagination with its own heating zone, easy access to the newer, well-maintained mechanicals and a comfortably sized half bath. Outside the expansive, lush backyard offers endless possibilities. The large, low deck with built in seating overlooks a Japanese maple tree and provides a great space for gatherings, while the fenced yard offers privacy and a safe area for children or pets to play. Other exterior features include a screened-in porch, car port and guarded clutter-free gutters with a transferable warranty. Although this property could use a few updates, its desirable location, quality build and promising layout make it a great house. Move-in ready, seller will obtain a CO... Schedule a showing today!
Zillow last checked: 8 hours ago
Listing updated: December 12, 2024 at 06:52am
Listed by:
BENJAMIN SELKOW 609-902-3122,
Smires & Associates
Bought with:
Sarah Watson, 2079208
Keller Williams Premier
Source: Bright MLS,MLS#: NJME2048650
Facts & features
Interior
Bedrooms & bathrooms
- Bedrooms: 3
- Bathrooms: 2
- Full bathrooms: 1
- 1/2 bathrooms: 1
- Main level bathrooms: 1
- Main level bedrooms: 2
Basement
- Area: 0
Heating
- Baseboard, Natural Gas
Cooling
- Window Unit(s), Ceiling Fan(s), Electric
Appliances
- Included: Dishwasher, Dryer, Extra Refrigerator/Freezer, Oven/Range - Electric, Washer, Water Heater, Gas Water Heater
- Laundry: In Basement
Features
- Ceiling Fan(s), Crown Molding, Eat-in Kitchen
- Windows: Double Hung
- Basement: Full,Heated,Partially Finished,Windows
- Number of fireplaces: 1
- Fireplace features: Brick, Decorative
Interior area
- Total structure area: 1,452
- Total interior livable area: 1,452 sqft
- Finished area above ground: 1,452
- Finished area below ground: 0
Property
Parking
- Total spaces: 5
- Parking features: Asphalt, Driveway, Attached Carport
- Carport spaces: 1
- Uncovered spaces: 4
Accessibility
- Accessibility features: None
Features
- Levels: Two
- Stories: 2
- Patio & porch: Deck, Enclosed, Porch
- Exterior features: Rain Gutters
- Pool features: None
- Spa features: Bath
- Fencing: Wood
Lot
- Size: 0.38 Acres
- Dimensions: 100.96 x 163.80
- Features: Corner Lot, Corner Lot/Unit
Details
- Additional structures: Above Grade, Below Grade
- Parcel number: 020036700014
- Zoning: R-1
- Special conditions: Standard
Construction
Type & style
- Home type: SingleFamily
- Architectural style: Cape Cod
- Property subtype: Single Family Residence
Materials
- Masonry, Frame
- Foundation: Block
- Roof: Asphalt
Condition
- Very Good
- New construction: No
- Year built: 1950
Utilities & green energy
- Electric: 100 Amp Service
- Sewer: Public Sewer
- Water: Public
- Utilities for property: Cable Available, Phone Available
Community & neighborhood
Location
- Region: Ewing
- Subdivision: Parkway Village
- Municipality: EWING TWP
Other
Other facts
- Listing agreement: Exclusive Right To Sell
- Listing terms: Cash,FHA,Conventional,VA Loan
- Ownership: Fee Simple
- Road surface type: Black Top
Price history
| Date | Event | Price |
|---|---|---|
| 12/11/2024 | Sold | $350,000-9.1%$241/sqft |
Source: | ||
| 11/26/2024 | Pending sale | $384,900$265/sqft |
Source: | ||
| 11/13/2024 | Price change | $384,900-1.9%$265/sqft |
Source: | ||
| 10/30/2024 | Listed for sale | $392,500$270/sqft |
Source: | ||
| 10/9/2024 | Contingent | $392,500$270/sqft |
Source: | ||
Public tax history
| Year | Property taxes | Tax assessment |
|---|---|---|
| 2025 | $7,496 | $190,600 |
| 2024 | $7,496 +9.3% | $190,600 |
| 2023 | $6,856 +2.5% | $190,600 |
Find assessor info on the county website
Neighborhood: 08618
Nearby schools
GreatSchools rating
- 2/10Wl Antheil Elementary SchoolGrades: PK-5Distance: 1.4 mi
- 4/10Gilmore J Fisher Middle SchoolGrades: 6-8Distance: 0.3 mi
- 2/10Ewing High SchoolGrades: 9-12Distance: 1 mi
Schools provided by the listing agent
- District: Ewing Township Public Schools
Source: Bright MLS. This data may not be complete. We recommend contacting the local school district to confirm school assignments for this home.
Get a cash offer in 3 minutes
Find out how much your home could sell for in as little as 3 minutes with a no-obligation cash offer.
Estimated market value$436,600
Get a cash offer in 3 minutes
Find out how much your home could sell for in as little as 3 minutes with a no-obligation cash offer.
Estimated market value
$436,600
