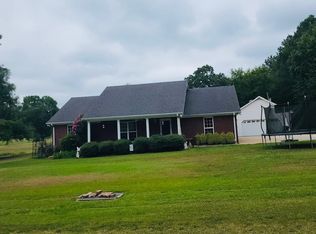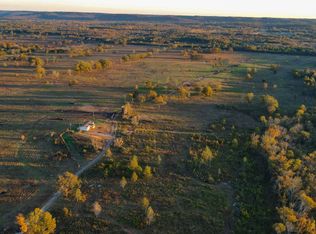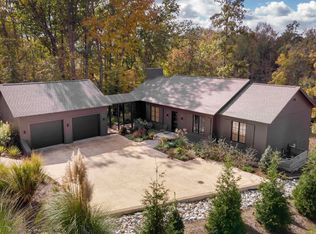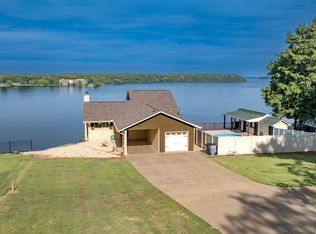Beautiful new construction on 5+/- acres with stunning one-of-a-kind views! This 3-bed, 2.5-bath home features vaulted wood ceilings, a gas log fireplace in the living room, and a gourmet kitchen with granite countertops, a butler's pantry, island, commercial-grade range, and stainless appliances. The primary bedroom offers two walk-in closets and a spa-like bath with a tile walk-in shower with double shower heads. Features include a laundry room with storage, a mudroom with a dog wash and 1/2 bath, covered front and back porches, a 2-car garage, and a gravel driveway. A mother-in-law suite and 40x80 metal barn are set for completion by spring 2025.
For sale
$2,300,000
1247 Lagrange College Rd, Leighton, AL 35646
3beds
2,537sqft
Est.:
Single Family Residence
Built in 2024
5 Acres Lot
$-- Zestimate®
$907/sqft
$-- HOA
What's special
Gas log fireplaceCommercial-grade rangeGravel drivewayTile walk-in showerLaundry room with storageStainless appliancesGourmet kitchen
- 320 days |
- 249 |
- 4 |
Zillow last checked: 8 hours ago
Listing updated: August 25, 2025 at 08:53am
Listed by:
Morgan Jones 256-522-8465,
MarMac Real Estate
Source: ValleyMLS,MLS#: 21881866
Tour with a local agent
Facts & features
Interior
Bedrooms & bathrooms
- Bedrooms: 3
- Bathrooms: 3
- Full bathrooms: 2
- 1/2 bathrooms: 1
Rooms
- Room types: Master Bedroom, Living Room, Bedroom 2, Dining Room, Bedroom 3, Kitchen, Laundry, Other, Bathroom 1, Bathroom 2, Bathroom 3, Bath:Full, Bath:Half, Saferoom, Master Bathroom, Bath:GuestFull, Bath:Powder1/2
Primary bedroom
- Features: Ceiling Fan(s), Crown Molding, Double Vanity, Laminate Floor, Recessed Lighting, Smooth Ceiling, Walk in Closet 2, Walk-In Closet(s)
- Level: First
- Area: 270
- Dimensions: 15 x 18
Bedroom 2
- Features: Ceiling Fan(s), Crown Molding, Laminate Floor, Recessed Lighting, Smooth Ceiling
- Level: First
- Area: 143
- Dimensions: 11 x 13
Bedroom 3
- Features: Ceiling Fan(s), Crown Molding, Laminate Floor, Recessed Lighting, Smooth Ceiling, Walk-In Closet(s)
- Level: First
- Area: 216
- Dimensions: 12 x 18
Dining room
- Features: Laminate Floor, Recessed Lighting, Vaulted Ceiling(s)
- Level: First
- Area: 234
- Dimensions: 13 x 18
Kitchen
- Features: Ceiling Fan(s), Granite Counters, Kitchen Island, Laminate Floor, Pantry, Recessed Lighting, Vaulted Ceiling(s)
- Level: First
- Area: 198
- Dimensions: 11 x 18
Living room
- Features: Ceiling Fan(s), Fireplace, Laminate Floor, Recessed Lighting, Vaulted Ceiling(s)
- Level: First
- Area: 624
- Dimensions: 24 x 26
Laundry room
- Features: Crown Molding, Recessed Lighting, Smooth Ceiling, Tile
- Level: First
- Area: 126
- Dimensions: 9 x 14
Heating
- Central 1, Electric, Propane
Cooling
- Central 1, Electric
Appliances
- Included: Dishwasher, Gas Water Heater, Microwave, Range, Refrigerator, Tankless Water Heater
Features
- Open Floorplan
- Has basement: No
- Number of fireplaces: 1
- Fireplace features: Gas Log, One
Interior area
- Total interior livable area: 2,537 sqft
Property
Parking
- Parking features: Driveway-Gravel, Garage-Attached, Garage-Two Car
Features
- Levels: One
- Stories: 1
- Patio & porch: Covered Porch, Front Porch
- Exterior features: Curb/Gutters
Lot
- Size: 5 Acres
- Features: Cleared
Details
- Parcel number: 1208340000019.000
Construction
Type & style
- Home type: SingleFamily
- Architectural style: Ranch
- Property subtype: Single Family Residence
Materials
- Foundation: Slab
Condition
- New construction: No
- Year built: 2024
Utilities & green energy
- Sewer: Septic Tank
- Water: Public
Community & HOA
Community
- Features: Curbs
- Subdivision: Metes And Bounds
HOA
- Has HOA: No
Location
- Region: Leighton
Financial & listing details
- Price per square foot: $907/sqft
- Date on market: 2/26/2025
Estimated market value
Not available
Estimated sales range
Not available
$2,297/mo
Price history
Price history
| Date | Event | Price |
|---|---|---|
| 2/26/2025 | Listed for sale | $2,300,000$907/sqft |
Source: | ||
Public tax history
Public tax history
Tax history is unavailable.BuyAbility℠ payment
Est. payment
$10,433/mo
Principal & interest
$8919
Home insurance
$805
Property taxes
$709
Climate risks
Neighborhood: 35646
Nearby schools
GreatSchools rating
- 4/10Leighton Elementary SchoolGrades: PK-6Distance: 3.6 mi
- 2/10Colbert Co High SchoolGrades: 7-12Distance: 3.5 mi
Schools provided by the listing agent
- Elementary: Colbert County
- Middle: Colbert County
- High: Colbert County
Source: ValleyMLS. This data may not be complete. We recommend contacting the local school district to confirm school assignments for this home.
- Loading
- Loading




