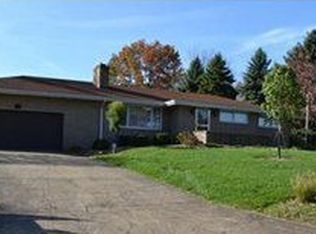Sold for $441,000
$441,000
1247 Highland Rd, Monongahela, PA 15063
4beds
2,194sqft
Single Family Residence
Built in 1967
0.45 Acres Lot
$448,600 Zestimate®
$201/sqft
$2,155 Estimated rent
Home value
$448,600
$426,000 - $471,000
$2,155/mo
Zestimate® history
Loading...
Owner options
Explore your selling options
What's special
*Beautifully Maintained Inside & Out This 4 Bedroom Split Entry Home Is Move-In Ready!*Formal living room and dining room, gourmet eat-in kitchen featuring stainless appliances, granite tops, ample cabinet & countertop space open to the cozy family room featuring a stone hearth fireplace & access to the awning covered rear deck, lovely owners suite features a vaulted ceiling featuring a private luxury bath, 3 additional generous sized bedrooms & full hall bath, finished walk-out lower level featuring a game room w/ coffered ceiling & stone hearth fireplace, amazing sunroom featuring walls of windows & 2nd kitchen w/ laundry area, beautifully landscaped w/ great curb appeal, relax in your own outdoor paradise, heated inground swimming pool (new liner 2022), pool cabana, beautiful flag stone patios, 4 decks (newer Trex decking), awning covered patio, custom built-in gas grill w/ separate cooktop all surrounded by well manicured landscaping! Freshly painted exterior, new roof (2022)
Zillow last checked: 8 hours ago
Listing updated: June 28, 2023 at 10:41am
Listed by:
Jim Dolanch 724-941-8680,
CENTURY 21 FRONTIER REALTY
Bought with:
Marie Slagus, rs224729L
HOWARD HANNA MID MON VALLEY OFFICE
Source: WPMLS,MLS#: 1601351 Originating MLS: West Penn Multi-List
Originating MLS: West Penn Multi-List
Facts & features
Interior
Bedrooms & bathrooms
- Bedrooms: 4
- Bathrooms: 3
- Full bathrooms: 2
- 1/2 bathrooms: 1
Primary bedroom
- Level: Main
- Dimensions: 19x13
Bedroom 2
- Level: Main
- Dimensions: 12x10
Bedroom 3
- Level: Main
- Dimensions: 12x10
Bedroom 4
- Dimensions: 13x12
Bonus room
- Level: Lower
- Dimensions: 20x15
Dining room
- Level: Main
- Dimensions: 12x12
Family room
- Level: Main
- Dimensions: 20x14
Game room
- Level: Lower
- Dimensions: 24x19
Kitchen
- Level: Main
- Dimensions: 11x10
Laundry
- Level: Lower
- Dimensions: 14x10
Living room
- Level: Main
- Dimensions: 14x14
Heating
- Forced Air, Gas
Cooling
- Central Air
Appliances
- Included: Some Gas Appliances, Cooktop, Dryer, Dishwasher, Disposal, Microwave, Refrigerator, Washer
Features
- Pantry
- Flooring: Carpet, Ceramic Tile, Hardwood
- Windows: Multi Pane
- Basement: Walk-Out Access
- Number of fireplaces: 2
- Fireplace features: Family/Living/Great Room
Interior area
- Total structure area: 2,194
- Total interior livable area: 2,194 sqft
Property
Parking
- Total spaces: 1
- Parking features: Built In, Garage Door Opener
- Has attached garage: Yes
Features
- Levels: Multi/Split
- Stories: 2
- Pool features: Pool
Lot
- Size: 0.45 Acres
- Dimensions: 70 x 277
Details
- Parcel number: 1300080102002400
Construction
Type & style
- Home type: SingleFamily
- Architectural style: Colonial,Split Level
- Property subtype: Single Family Residence
Materials
- Brick
- Roof: Asphalt
Condition
- Resale
- Year built: 1967
Details
- Warranty included: Yes
Utilities & green energy
- Sewer: Public Sewer
- Water: Public
Community & neighborhood
Security
- Security features: Security System
Location
- Region: Monongahela
Price history
| Date | Event | Price |
|---|---|---|
| 6/26/2023 | Sold | $441,000+3.8%$201/sqft |
Source: | ||
| 4/25/2023 | Contingent | $425,000$194/sqft |
Source: | ||
| 4/20/2023 | Listed for sale | $425,000$194/sqft |
Source: | ||
Public tax history
| Year | Property taxes | Tax assessment |
|---|---|---|
| 2025 | $6,250 +5.2% | $308,700 |
| 2024 | $5,941 +71% | $308,700 +71% |
| 2023 | $3,474 +4.9% | $180,500 |
Find assessor info on the county website
Neighborhood: Wickerham Manor-Fisher
Nearby schools
GreatSchools rating
- 3/10Ringgold El School SouthGrades: K-4Distance: 0.3 mi
- 6/10Ringgold Middle SchoolGrades: 5-8Distance: 4 mi
- 5/10Ringgold Senior High SchoolGrades: 9-12Distance: 3.9 mi
Schools provided by the listing agent
- District: Ringgold
Source: WPMLS. This data may not be complete. We recommend contacting the local school district to confirm school assignments for this home.
Get pre-qualified for a loan
At Zillow Home Loans, we can pre-qualify you in as little as 5 minutes with no impact to your credit score.An equal housing lender. NMLS #10287.
