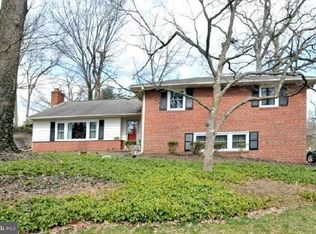Lovingly maintained Meadowbrook brick split level home on mature lot. A brick paver walkway leads you to the new front door, enter into the foyer with a coat closet and high ceiling. Formal living room with bay window, and wood burning fireplace. Formal Dining Room with chair rail and pretty french doors to the rear Florida Room. The florida room exits to the rear patio and yard.Updated eat in kitchen with wall oven, cooktop, built in microwave, and dishwasher. Step down to the lower level family room with exit to the side driveway, a powder room and large laundry room. There is a bonus basement level with plenty of storage space, a new heater system and a 200 amp electric service. The upper level features 4 good size bedrooms and 2 full bathrooms. The main bedroom has its own bathroom with a stall shower. Three additional bedrooms and a hall bathroom. There is even a laundry chute! Property has a new roof and gutters and most replacement windows.
This property is off market, which means it's not currently listed for sale or rent on Zillow. This may be different from what's available on other websites or public sources.
