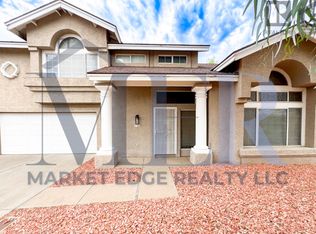LOCATION, LOCATION, LOCATION!
Don't miss this beautifully updated home in the highly desirable North Phoenix area! This spacious open floor plan features 3 bedrooms, 2.5 baths, a large loft/game room, and a 2-car garage.
Enjoy brand new flooring throughout, fresh interior paint, and stylish new lighting fixtures. The kitchen is equipped with sleek stainless steel appliances, while the oversized bedrooms offer comfort and space. The primary suite includes dual sinks, a frameless glass shower, and a walk-in closet.
Step outside to a lush backyard complete with an extended patio and a large grassy area perfect for entertaining or relaxing. A high-end washer and dryer are also included.
Conveniently located near the 101 and 51 freeways, with top-rated schools, shopping, and dining j
House for rent
Accepts Zillow applications
$2,450/mo
1247 E Helena Dr, Phoenix, AZ 85022
3beds
1,852sqft
Price is base rent and doesn't include required fees.
Singlefamily
Available now
-- Pets
Central air, ceiling fan
Dryer included laundry
4 Parking spaces parking
Electric
What's special
Extended patioStylish new lighting fixturesSpacious open floor planFresh interior paintLarge grassy areaSleek stainless steel appliancesWalk-in closet
- 30 days
- on Zillow |
- -- |
- -- |
Travel times
Facts & features
Interior
Bedrooms & bathrooms
- Bedrooms: 3
- Bathrooms: 3
- Full bathrooms: 2
- 1/2 bathrooms: 1
Heating
- Electric
Cooling
- Central Air, Ceiling Fan
Appliances
- Included: Dryer, Washer
- Laundry: Dryer Included, In Unit, Inside, Washer Included
Features
- Breakfast Bar, Ceiling Fan(s), Double Vanity, Eat-in Kitchen, Full Bth Master Bdrm, High Speed Internet, Kitchen Island, Pantry, Upstairs, Vaulted Ceiling(s), Walk In Closet
Interior area
- Total interior livable area: 1,852 sqft
Property
Parking
- Total spaces: 4
- Parking features: Covered
- Details: Contact manager
Features
- Stories: 2
- Exterior features: Contact manager
Details
- Parcel number: 21414514
Construction
Type & style
- Home type: SingleFamily
- Architectural style: Contemporary
- Property subtype: SingleFamily
Materials
- Roof: Tile
Condition
- Year built: 1994
Community & HOA
Location
- Region: Phoenix
Financial & listing details
- Lease term: Contact For Details
Price history
| Date | Event | Price |
|---|---|---|
| 5/20/2025 | Price change | $2,450-2%$1/sqft |
Source: ARMLS #6856265 | ||
| 4/24/2025 | Listed for rent | $2,500+47.1%$1/sqft |
Source: ARMLS #6856265 | ||
| 5/2/2019 | Sold | $1,700-99.3%$1/sqft |
Source: ARMLS #5904490 | ||
| 4/18/2019 | Listing removed | $1,700$1/sqft |
Source: Key Factor Realty, LLC #5904490 | ||
| 4/2/2019 | Listed for rent | $1,700+6.3%$1/sqft |
Source: Key Factor Realty, LLC #5904490 | ||
![[object Object]](https://photos.zillowstatic.com/fp/39811f2a3b011d08fdadc588d7ab69f4-p_i.jpg)
