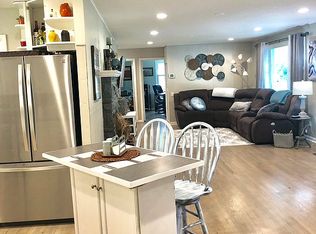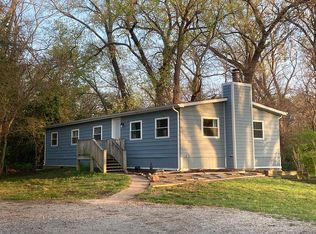Country views with city ease! Minutes to Lawrence S. side shopping & restaurants. Great ranch home located S of K-10 bypass for easy access to West or East side of Lawrence. Appliances stay, newer HE furnace, septic replaced in 1999, newer hot water heater, original hardwood flooring on main level, paved roads to home, garage is wired with 220v outlet. 2 conforming bedrooms in the partially finished basement. Two sheds and small lean-to metal building for extra storage. Recent property updates: Radon mitigation system- 2017 Well & water treatment system replaced with a no-chemical, no-bleach system (includes rust filter, sediment filters, UV bacteria treatment, and water conditioner)- 2018 New siding and exterior paint- 2019 Epoxy flooring in basement- 2019 Added poultry coop- 2019 Updated all exterior doors with keypad locks- 2019 2 new ceiling fans- 2020 Added driveway extension- 2020 Installed solar tube- 2020 New roof- 2021 2 completely remodeled bathrooms- 2021/2022 New siding on shed- 2022 New vinyl windows throughout- newest in 2022 Other details: All inspections & disclosures have been completed (water quality, septic, and house). Please inquire for copies of the reports. Do not hesitate to contact me in order to schedule a time to visit and see the property. If you have questions, feel free to call or text. 1247 E 1169 Rd 66047 Thank you! Pete 785.250.4515
This property is off market, which means it's not currently listed for sale or rent on Zillow. This may be different from what's available on other websites or public sources.

