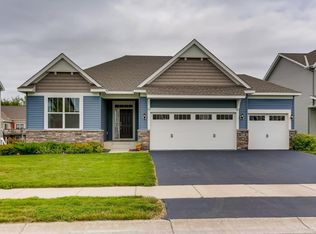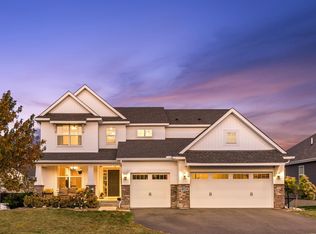Closed
$550,000
1247 Crosswinds Way, Waconia, MN 55387
4beds
3,653sqft
Single Family Residence
Built in 2018
10,018.8 Square Feet Lot
$553,100 Zestimate®
$151/sqft
$3,296 Estimated rent
Home value
$553,100
$509,000 - $603,000
$3,296/mo
Zestimate® history
Loading...
Owner options
Explore your selling options
What's special
Stunning single owner home in very desirable Waconia Community. 4 beds all on the upper level, large master walk-in closet and private bathroom with separate tub and shower. Upper level laundry adds convenience and main level open floor plan has a great flow for families. Equity opportunity in the lower level with usable unfinished space that can be utilized as a gym or game area- or finished to add more family space. Don't miss this show stopper!
Zillow last checked: 8 hours ago
Listing updated: September 19, 2025 at 11:51am
Listed by:
Samantha Hancock 612-819-4696,
RE/MAX Advantage Plus,
Mike Hall 612-968-3099
Bought with:
Stella Scholl
Premier Real Estate Services
Source: NorthstarMLS as distributed by MLS GRID,MLS#: 6772437
Facts & features
Interior
Bedrooms & bathrooms
- Bedrooms: 4
- Bathrooms: 3
- Full bathrooms: 2
- 1/2 bathrooms: 1
Bedroom 1
- Level: Upper
- Area: 255 Square Feet
- Dimensions: 15x17
Bedroom 2
- Level: Upper
- Area: 110 Square Feet
- Dimensions: 11x10
Bedroom 3
- Level: Upper
- Area: 143 Square Feet
- Dimensions: 11x13
Bedroom 4
- Level: Upper
- Area: 130 Square Feet
- Dimensions: 10x13
Dining room
- Level: Main
- Area: 132 Square Feet
- Dimensions: 11x12
Informal dining room
- Level: Main
- Area: 135 Square Feet
- Dimensions: 9x15
Kitchen
- Level: Main
- Area: 176 Square Feet
- Dimensions: 11x16
Laundry
- Level: Upper
- Area: 49.5 Square Feet
- Dimensions: 5.5x9
Living room
- Level: Main
- Area: 320 Square Feet
- Dimensions: 16x20
Mud room
- Level: Main
- Area: 58.5 Square Feet
- Dimensions: 6.5x9
Porch
- Level: Main
- Area: 105 Square Feet
- Dimensions: 15x7
Heating
- Forced Air
Cooling
- Central Air
Appliances
- Included: Air-To-Air Exchanger, Dishwasher, Disposal, Dryer, Microwave, Range, Refrigerator, Washer
Features
- Basement: Drain Tiled,Sump Pump,Unfinished,Walk-Out Access
- Number of fireplaces: 1
- Fireplace features: Gas, Living Room
Interior area
- Total structure area: 3,653
- Total interior livable area: 3,653 sqft
- Finished area above ground: 2,439
- Finished area below ground: 0
Property
Parking
- Total spaces: 3
- Parking features: Attached, Asphalt, Garage Door Opener
- Attached garage spaces: 3
- Has uncovered spaces: Yes
- Details: Garage Dimensions (29x21), Garage Door Height (16), Garage Door Width (7)
Accessibility
- Accessibility features: None
Features
- Levels: Two
- Stories: 2
- Patio & porch: Porch
- Pool features: None
Lot
- Size: 10,018 sqft
- Dimensions: 66 x 155
Details
- Foundation area: 1214
- Parcel number: 751310150
- Zoning description: Residential-Single Family
Construction
Type & style
- Home type: SingleFamily
- Property subtype: Single Family Residence
Materials
- Vinyl Siding, Concrete
- Roof: Age 8 Years or Less,Asphalt
Condition
- Age of Property: 7
- New construction: No
- Year built: 2018
Utilities & green energy
- Gas: Natural Gas
- Sewer: City Sewer/Connected
- Water: City Water/Connected
Community & neighborhood
Location
- Region: Waconia
- Subdivision: Crosswinds 2nd Add
HOA & financial
HOA
- Has HOA: Yes
- HOA fee: $147 quarterly
- Services included: Professional Mgmt, Trash, Shared Amenities
- Association name: New Concepts Management
- Association phone: 952-922-2500
Other
Other facts
- Road surface type: Paved
Price history
| Date | Event | Price |
|---|---|---|
| 9/19/2025 | Sold | $550,000+0%$151/sqft |
Source: | ||
| 8/28/2025 | Pending sale | $549,999$151/sqft |
Source: | ||
| 8/16/2025 | Listing removed | $549,999$151/sqft |
Source: | ||
| 8/14/2025 | Listed for sale | $549,9990%$151/sqft |
Source: | ||
| 8/14/2025 | Listing removed | $550,000$151/sqft |
Source: | ||
Public tax history
| Year | Property taxes | Tax assessment |
|---|---|---|
| 2024 | $5,578 -1.3% | $457,600 |
| 2023 | $5,652 +1.8% | $457,600 -3.8% |
| 2022 | $5,550 | $475,600 +19.5% |
Find assessor info on the county website
Neighborhood: 55387
Nearby schools
GreatSchools rating
- 9/10Southview Elementary SchoolGrades: K-5Distance: 0.9 mi
- 7/10Waconia Middle SchoolGrades: 6-8Distance: 1.6 mi
- 8/10Waconia Senior High SchoolGrades: 9-12Distance: 2 mi
Get a cash offer in 3 minutes
Find out how much your home could sell for in as little as 3 minutes with a no-obligation cash offer.
Estimated market value
$553,100
Get a cash offer in 3 minutes
Find out how much your home could sell for in as little as 3 minutes with a no-obligation cash offer.
Estimated market value
$553,100

