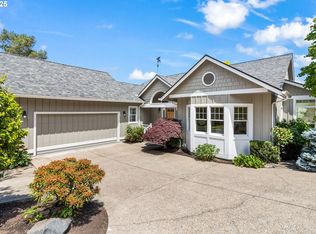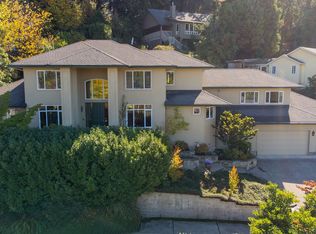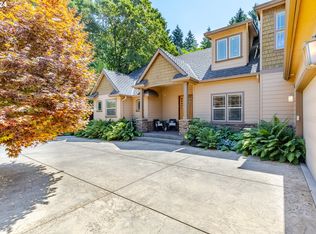Sold
$905,000
1247 Crenshaw Rd, Eugene, OR 97401
3beds
3,150sqft
Residential, Single Family Residence
Built in 1991
0.34 Acres Lot
$962,400 Zestimate®
$287/sqft
$3,205 Estimated rent
Home value
$962,400
$905,000 - $1.03M
$3,205/mo
Zestimate® history
Loading...
Owner options
Explore your selling options
What's special
Elegance abounds in this exquisite custom home. The obsequious nature of the home with its abundance of natural light can be experienced throughout with upgrades including gorgeous hardwoods, crown molding, cherry inset custom cabinetry, tile showers, granite slab counters, endless built-ins and more. Chefs kitchen featuring Dacor and Sub-Zero appliances and an open great room floor plan allow for effortless entertaining with a natural flow to the expansive deck and outdoor bbq area. The owners' suite is a true retreat with a gas fireplace, a vast amount of windows and a slider to the deck/water feature allowing a peaceful wind down at the end of a day. The owners' bathroom is oversized and luxurious, making everyday feel like a day at the spa. Ample storage space and a custom crafted wine cellar make this a wine lovers' sanctuary. Centrally located in the heart of Ferry St. Bridge right near Gillespie Butte. This home is stunning! Come see for yourself - OPEN SATURDAY APRIL 8th, 12-2pm.
Zillow last checked: 8 hours ago
Listing updated: May 16, 2023 at 04:43am
Listed by:
Jon Eschrich 541-968-2655,
Triple Oaks Realty LLC
Bought with:
David Leier, 200603197
Berkshire Hathaway HomeServices Real Estate Professionals
Source: RMLS (OR),MLS#: 23515907
Facts & features
Interior
Bedrooms & bathrooms
- Bedrooms: 3
- Bathrooms: 3
- Full bathrooms: 2
- Partial bathrooms: 1
- Main level bathrooms: 2
Primary bedroom
- Features: Bathroom, Builtin Features, Fireplace, Walkin Closet
- Level: Main
- Area: 228
- Dimensions: 19 x 12
Bedroom 2
- Level: Upper
- Area: 154
- Dimensions: 14 x 11
Bedroom 3
- Level: Upper
- Area: 154
- Dimensions: 14 x 11
Dining room
- Features: Hardwood Floors
- Level: Main
- Area: 154
- Dimensions: 14 x 11
Family room
- Features: French Doors, Hardwood Floors
- Level: Main
- Area: 208
- Dimensions: 16 x 13
Kitchen
- Features: Bathroom, Builtin Features, Fireplace, Sliding Doors, Walkin Closet
- Level: Main
- Area: 228
- Width: 12
Living room
- Features: Builtin Features, Fireplace, Hardwood Floors
- Level: Main
- Area: 432
- Dimensions: 24 x 18
Heating
- Forced Air, Fireplace(s)
Cooling
- Central Air
Appliances
- Included: Built In Oven, Built-In Refrigerator, Convection Oven, Dishwasher, Disposal, Free-Standing Gas Range, Instant Hot Water, Microwave, Stainless Steel Appliance(s), Gas Water Heater
- Laundry: Laundry Room
Features
- Granite, Wainscoting, Built-in Features, Sink, Bathroom, Walk-In Closet(s), Kitchen Island, Pantry
- Flooring: Hardwood, Tile
- Doors: French Doors, Sliding Doors
- Basement: Daylight
- Number of fireplaces: 2
- Fireplace features: Gas
Interior area
- Total structure area: 3,150
- Total interior livable area: 3,150 sqft
Property
Parking
- Total spaces: 2
- Parking features: Driveway, Attached, Oversized
- Attached garage spaces: 2
- Has uncovered spaces: Yes
Features
- Stories: 3
- Patio & porch: Covered Deck, Deck
- Exterior features: Garden, Water Feature
- Has view: Yes
- View description: Trees/Woods
Lot
- Size: 0.34 Acres
- Features: Sprinkler, SqFt 10000 to 14999
Details
- Parcel number: 1460706
- Zoning: R1
Construction
Type & style
- Home type: SingleFamily
- Architectural style: Traditional
- Property subtype: Residential, Single Family Residence
Materials
- Wood Siding
- Foundation: Concrete Perimeter
- Roof: Tile
Condition
- Approximately
- New construction: No
- Year built: 1991
Utilities & green energy
- Gas: Gas
- Sewer: Public Sewer
- Water: Public
Community & neighborhood
Location
- Region: Eugene
Other
Other facts
- Listing terms: Cash,Conventional,VA Loan
- Road surface type: Concrete
Price history
| Date | Event | Price |
|---|---|---|
| 5/16/2023 | Sold | $905,000+1.1%$287/sqft |
Source: | ||
| 4/6/2023 | Pending sale | $895,000$284/sqft |
Source: | ||
| 4/4/2023 | Listed for sale | $895,000$284/sqft |
Source: | ||
Public tax history
| Year | Property taxes | Tax assessment |
|---|---|---|
| 2025 | $9,973 +1.3% | $511,858 +3% |
| 2024 | $9,849 +2.6% | $496,950 +3% |
| 2023 | $9,598 +4% | $482,476 +3% |
Find assessor info on the county website
Neighborhood: Cal Young
Nearby schools
GreatSchools rating
- 5/10Willagillespie Elementary SchoolGrades: K-5Distance: 0.4 mi
- 5/10Cal Young Middle SchoolGrades: 6-8Distance: 1.3 mi
- 6/10Sheldon High SchoolGrades: 9-12Distance: 1.1 mi
Schools provided by the listing agent
- Elementary: Willagillespie
- Middle: Cal Young
- High: Sheldon
Source: RMLS (OR). This data may not be complete. We recommend contacting the local school district to confirm school assignments for this home.
Get pre-qualified for a loan
At Zillow Home Loans, we can pre-qualify you in as little as 5 minutes with no impact to your credit score.An equal housing lender. NMLS #10287.
Sell with ease on Zillow
Get a Zillow Showcase℠ listing at no additional cost and you could sell for —faster.
$962,400
2% more+$19,248
With Zillow Showcase(estimated)$981,648


